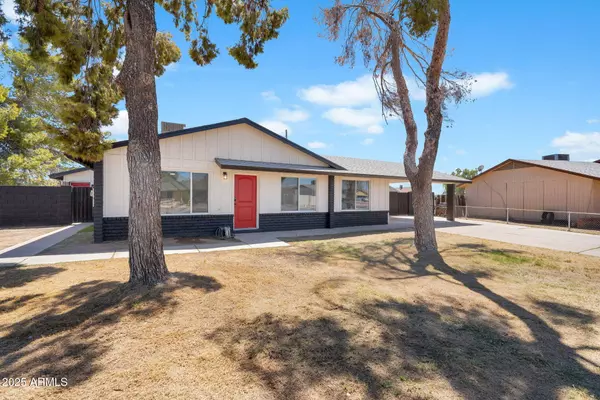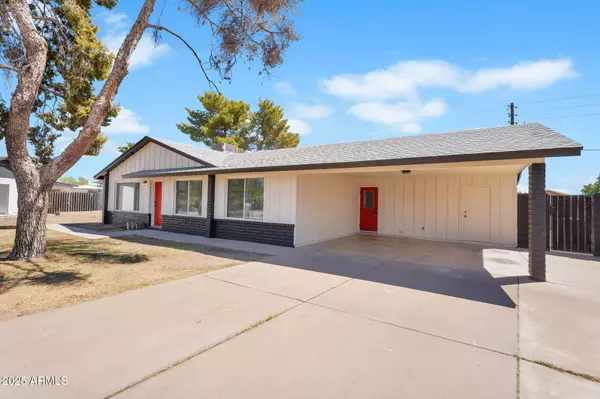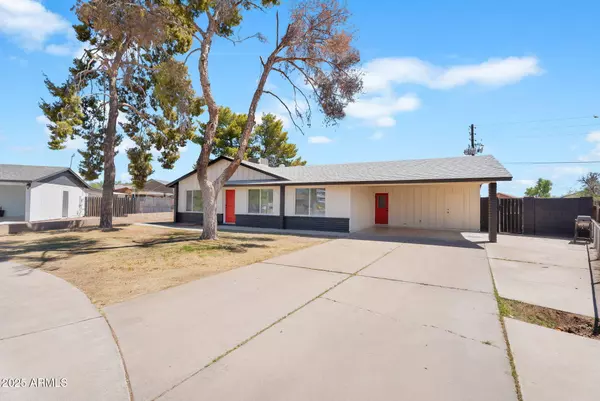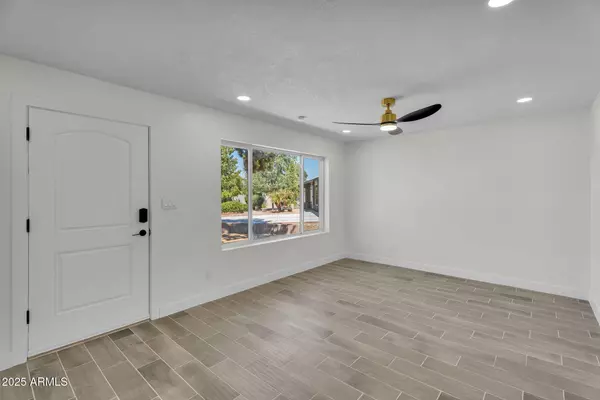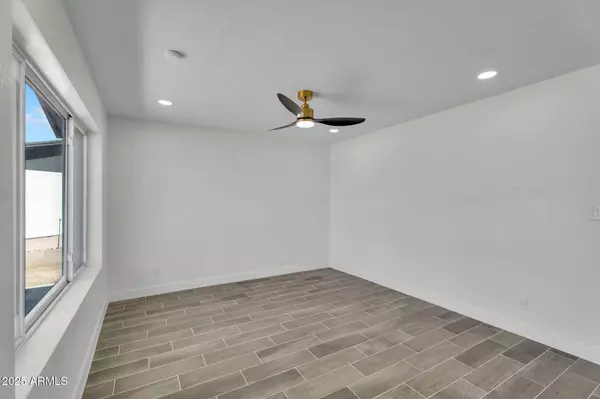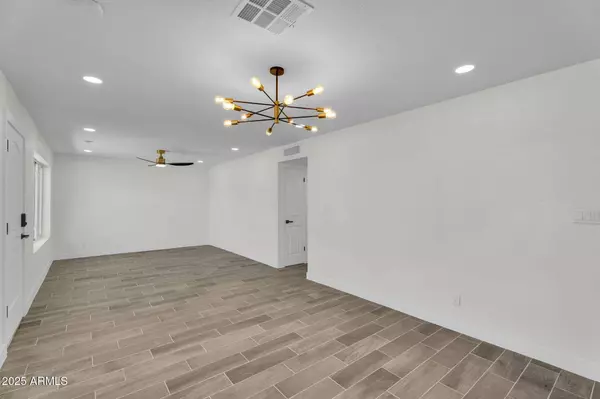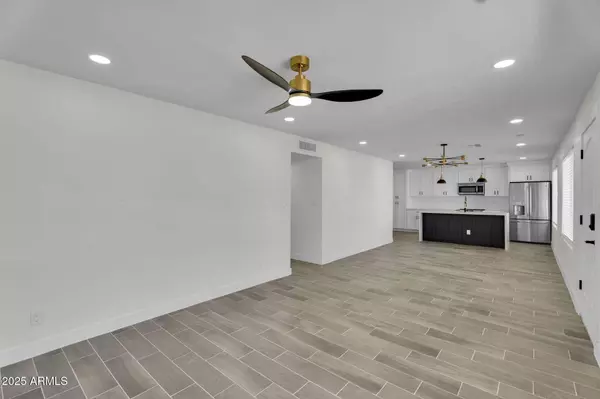
GALLERY
FLOOR PLANS
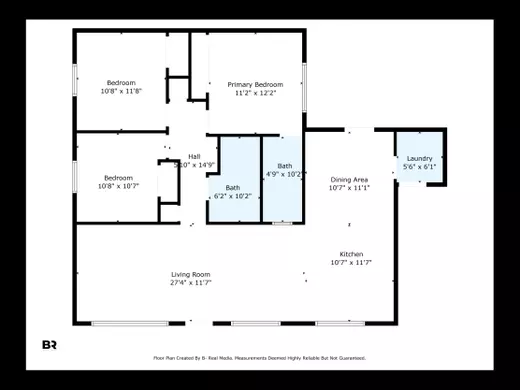
MAIN HOUSE
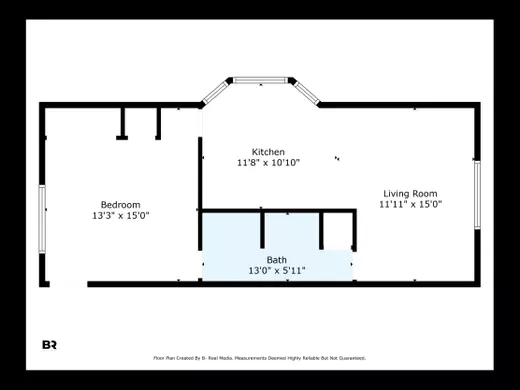
ATTACHED CASITA
PROPERTY DETAIL
Key Details
Sold Price $421,0006.4%
Property Type Single Family Home
Sub Type Single Family Residence
Listing Status Sold
Purchase Type For Sale
Square Footage 1, 748 sqft
Price per Sqft $240
Subdivision Sunrise Village
MLS Listing ID 6918722
Sold Date 12/08/25
Style Ranch
Bedrooms 4
HOA Y/N No
Year Built 1976
Annual Tax Amount $1,039
Tax Year 2024
Lot Size 0.315 Acres
Acres 0.32
Property Sub-Type Single Family Residence
Source Arizona Regional Multiple Listing Service (ARMLS)
Location
State AZ
County Maricopa
Community Sunrise Village
Area Maricopa
Direction From Loop 101 → Exit Camelback Rd, head east. Turn south on 91st Ave. Turn east on Monterosa St. Home will be on the right
Rooms
Other Rooms Great Room
Den/Bedroom Plus 4
Separate Den/Office N
Building
Lot Description Corner Lot, Cul-De-Sac, Dirt Back, Grass Front
Story 1
Builder Name Unk
Sewer Public Sewer
Water City Water
Architectural Style Ranch
New Construction No
Interior
Interior Features No Interior Steps, Kitchen Island, 3/4 Bath Master Bdrm
Heating Electric
Cooling Central Air
Flooring Carpet, Tile
Fireplace No
Appliance Electric Cooktop
SPA None
Laundry Wshr/Dry HookUp Only
Exterior
Parking Features RV Gate, Direct Access
Carport Spaces 2
Fence Wood
Utilities Available APS
Roof Type Composition
Porch Covered Patio(s), Patio
Private Pool No
Schools
Elementary Schools Pendergast Elementary School
Middle Schools Pendergast Elementary School
High Schools Copper Canyon High School
School District Tolleson Union High School District
Others
HOA Fee Include No Fees
Senior Community No
Tax ID 102-19-921
Ownership Fee Simple
Acceptable Financing Cash, Conventional, FHA, USDA Loan, VA Loan
Horse Property N
Disclosures Seller Discl Avail
Possession Close Of Escrow
Listing Terms Cash, Conventional, FHA, USDA Loan, VA Loan
Financing VA
MARKET SNAPSHOT
(DEC 04, 2025 - JAN 03, 2026)
MARKET SNAPSHOT
CONTACT



