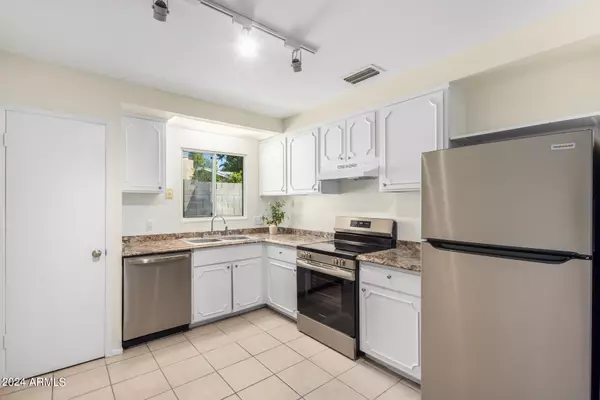
2 Beds
2 Baths
1,074 SqFt
2 Beds
2 Baths
1,074 SqFt
Key Details
Property Type Townhouse
Sub Type Townhouse
Listing Status Active
Purchase Type For Sale
Square Footage 1,074 sqft
Price per Sqft $291
Subdivision Bethany Manor Units 1 Thru 34
MLS Listing ID 6650020
Bedrooms 2
HOA Fees $230/mo
HOA Y/N Yes
Originating Board Arizona Regional Multiple Listing Service (ARMLS)
Year Built 1963
Annual Tax Amount $807
Tax Year 2023
Lot Size 847 Sqft
Acres 0.02
Property Description
Location
State AZ
County Maricopa
Community Bethany Manor Units 1 Thru 34
Rooms
Den/Bedroom Plus 2
Separate Den/Office N
Interior
Interior Features Full Bth Master Bdrm, High Speed Internet
Heating Natural Gas
Cooling Refrigeration
Flooring Tile, Wood
Fireplaces Number No Fireplace
Fireplaces Type None
Fireplace No
SPA None
Laundry WshrDry HookUp Only
Exterior
Exterior Feature Patio, Storage
Parking Features Assigned
Carport Spaces 1
Fence Block
Pool None
Community Features Community Pool
Amenities Available Management
Roof Type Composition
Private Pool No
Building
Lot Description Desert Front, Natural Desert Back
Story 1
Builder Name unknown
Sewer Public Sewer
Water City Water
Structure Type Patio,Storage
New Construction No
Schools
Elementary Schools Madison Elementary School
Middle Schools Madison #1 Middle School
High Schools North High School
School District Phoenix Union High School District
Others
HOA Name BETHANY MANOR
HOA Fee Include Roof Repair,Insurance,Sewer,Pest Control,Maintenance Grounds,Trash,Water
Senior Community No
Tax ID 161-10-113
Ownership Fee Simple
Acceptable Financing Conventional, FHA, VA Loan
Horse Property N
Listing Terms Conventional, FHA, VA Loan

Copyright 2024 Arizona Regional Multiple Listing Service, Inc. All rights reserved.

"My job is to find and attract mastery-based agents to the office, protect the culture, and make sure everyone is happy! "
15169 N. Scottsdale Rd. Ste. 205, Scottsdale, Arizona, 85260, USA







