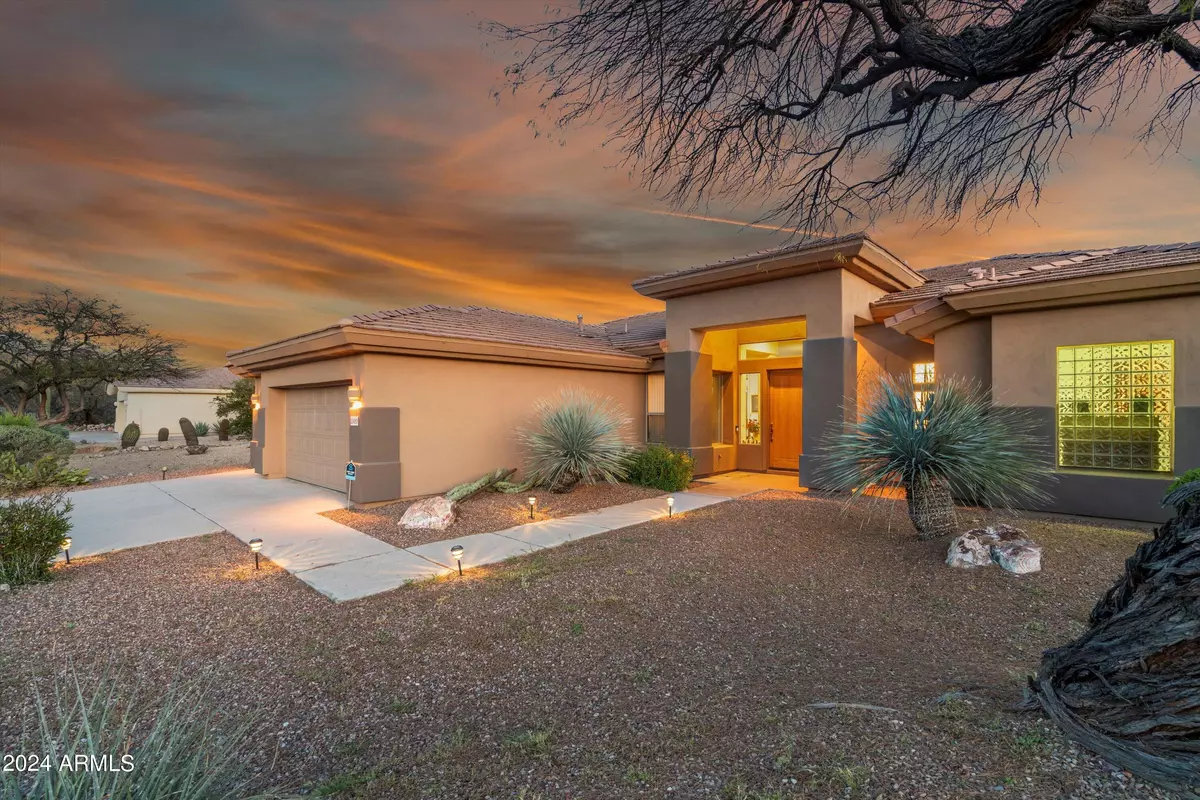
2 Beds
2.5 Baths
2,143 SqFt
2 Beds
2.5 Baths
2,143 SqFt
Key Details
Property Type Single Family Home
Sub Type Single Family - Detached
Listing Status Active
Purchase Type For Sale
Square Footage 2,143 sqft
Price per Sqft $410
Subdivision Desert Crown 3
MLS Listing ID 6689773
Bedrooms 2
HOA Fees $58/mo
HOA Y/N Yes
Originating Board Arizona Regional Multiple Listing Service (ARMLS)
Year Built 1999
Annual Tax Amount $2,079
Tax Year 2023
Lot Size 0.262 Acres
Acres 0.26
Property Description
Enter the heart of the home, where an open-concept living room and kitchen await, adorned with soaring 12-foot ceilings that amplify the sense of space and grandeur. Enjoy the perfect blend of functionality and style, ideal for casual living and entertaining guests. The home features state-of-the-art Lenox AC units, ensuring comfort and efficiency year-round.
Step outside into your private oasis, where an infinity-edge pool beckons for leisurely dips beneath the Arizona sun, offering unparalleled relaxation and tranquility. Experience the epitome of desert living in this Troon North gem. Don't miss the opportunity to make this exceptional property your own.
Location
State AZ
County Maricopa
Community Desert Crown 3
Direction Dynamite Blvd to 114th St, North to Mark Ln then East to home.
Rooms
Other Rooms Great Room
Den/Bedroom Plus 3
Separate Den/Office Y
Interior
Interior Features Eat-in Kitchen, Breakfast Bar, 9+ Flat Ceilings, Soft Water Loop, Pantry, Double Vanity, Separate Shwr & Tub, High Speed Internet
Heating Natural Gas
Cooling Refrigeration
Flooring Laminate, Tile
Fireplaces Type 2 Fireplace, Living Room, Master Bedroom
Fireplace Yes
SPA None
Exterior
Exterior Feature Covered Patio(s), Patio
Garage RV Gate, Side Vehicle Entry
Garage Spaces 3.0
Garage Description 3.0
Fence Block, Wrought Iron
Pool Private
Landscape Description Irrigation Back, Irrigation Front
Amenities Available Management
Waterfront No
View Mountain(s)
Roof Type Tile
Parking Type RV Gate, Side Vehicle Entry
Private Pool Yes
Building
Lot Description Gravel/Stone Front, Gravel/Stone Back, Irrigation Front, Irrigation Back
Story 1
Builder Name US Homes
Sewer Public Sewer
Water City Water
Structure Type Covered Patio(s),Patio
New Construction No
Schools
Elementary Schools Desert Sun Academy
Middle Schools Sonoran Trails Middle School
High Schools Cactus Shadows High School
School District Cave Creek Unified District
Others
HOA Name Desert Crown
HOA Fee Include Maintenance Grounds
Senior Community No
Tax ID 216-74-077
Ownership Fee Simple
Acceptable Financing Conventional
Horse Property N
Listing Terms Conventional

Copyright 2024 Arizona Regional Multiple Listing Service, Inc. All rights reserved.

"My job is to find and attract mastery-based agents to the office, protect the culture, and make sure everyone is happy! "
15169 N. Scottsdale Rd. Ste. 205, Scottsdale, Arizona, 85260, USA







