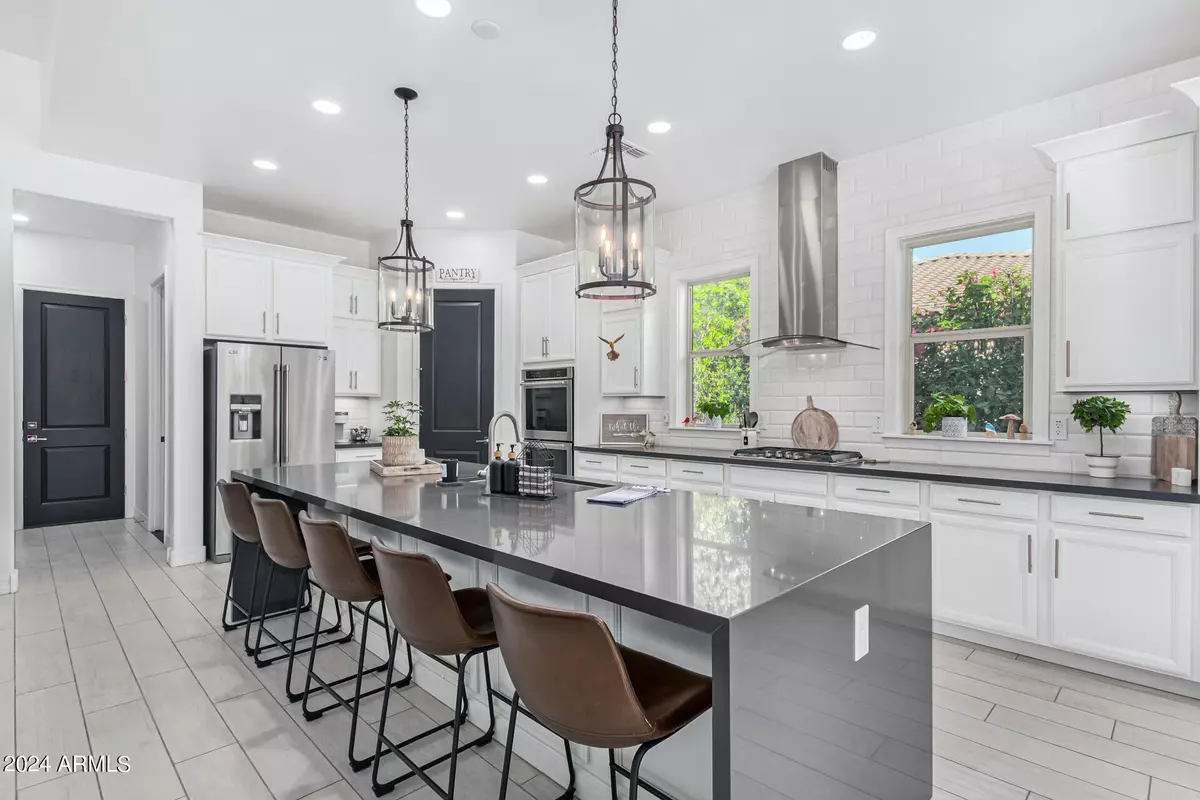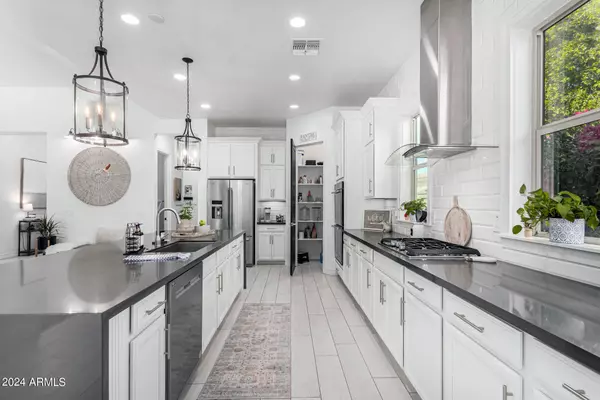3 Beds
2.5 Baths
2,322 SqFt
3 Beds
2.5 Baths
2,322 SqFt
Key Details
Property Type Single Family Home
Sub Type Single Family - Detached
Listing Status Pending
Purchase Type For Sale
Square Footage 2,322 sqft
Price per Sqft $284
Subdivision Sedella Parcel 4B
MLS Listing ID 6747749
Bedrooms 3
HOA Fees $110/mo
HOA Y/N Yes
Originating Board Arizona Regional Multiple Listing Service (ARMLS)
Year Built 2016
Annual Tax Amount $2,235
Tax Year 2023
Lot Size 10,541 Sqft
Acres 0.24
Property Description
Walking through the front door you'll be greeted by this one of a kind floor plan. Introducing the Broadmoor model! This 3 bedroom, 2 ½ bath, 2,322sq/ft expansive model literally has everything you have ever dreamed of!! Featuring a large extended modern kitchen with quartz countertops, an oversized waterfall edge island, new dishwasher, new faucet, new garbage disposal, gas range with stainless steel hood, built in double ovens, built in microwave, French door refrigerator(INCLUDED), and more cabinetry than you can possibly imagine, storage will never be an issue again!
Touring through the rest of the home you will be overwhelmed with luxury and upgrades including but not limited to 12' ceilings in all living areas, 8' doors throughout, wood slat blinds throughout, energy efficient low E KIitchen windows, Shiplap wall in living room, high end fans & fixtures, new carpet, and custom built in closets throughout every room in the home!
As you walk through either your living room or master bedroom pocket sliding glass doors, you will be astounded by an extended covered patio with a custom stone wall gas fireplace, HUGE grassy area surrounded by Indian Ficus for extra added privacy. This is indoor-outdoor living at its very best! Did we mention that your new home also comes with a separate Pavillion detached from the covered patio. The Pavilion is fully equipped with electric, shelving, built in bar, new bar fridge, and pavers.This is literally an entertainer's dream! Owners even strategically placed foliage at every window to create a private oasis.
If you stayed with me this long, we might as well lay out a few extra upgrades that may not be as sexy but still necessary when picking the perfect home and this is THE PERFECT HOME! Owners recently added a new A/C compressor, new washer and dryer(INCLUDED!), new exchange tank water heater, new irrigation lines, new turf side yard which is perfect for pets or children's play area, new grout patio, new bar tile & stucco work, tile & grout cleaned throughout home, and a new shower head in master bath. Many furnishings may be included on a separate bill of sale! Homes like this go FAST!!!!
Buyer to verify all facts and figures listed in MLS.
Location
State AZ
County Maricopa
Community Sedella Parcel 4B
Direction W on Indian School Rd, right on N Sedella Pkwy, left on W Devonshire Ave, right on N 183rd Dr, follow around to the 4th house on the left on W Devonshire Ave
Rooms
Den/Bedroom Plus 4
Separate Den/Office Y
Interior
Interior Features Eat-in Kitchen, Breakfast Bar, No Interior Steps, Kitchen Island, Pantry, Double Vanity, Full Bth Master Bdrm
Heating Natural Gas
Cooling Refrigeration, Ceiling Fan(s)
Flooring Carpet, Tile
Fireplaces Type Exterior Fireplace
Fireplace Yes
Window Features Dual Pane
SPA None
Exterior
Exterior Feature Gazebo/Ramada, Patio, Private Yard
Parking Features Dir Entry frm Garage, Electric Door Opener
Garage Spaces 3.0
Garage Description 3.0
Fence Block
Pool None
Amenities Available Management
Roof Type Tile
Private Pool No
Building
Lot Description Sprinklers In Rear, Desert Back, Desert Front, Grass Back, Auto Timer H2O Back
Story 1
Builder Name MERITAGE HOMES
Sewer Public Sewer
Water City Water
Structure Type Gazebo/Ramada,Patio,Private Yard
New Construction No
Schools
Elementary Schools Scott L Libby Elementary School
Middle Schools Verrado Middle School
High Schools Verrado High School
School District Agua Fria Union High School District
Others
HOA Name Sedella Master Commu
HOA Fee Include Maintenance Grounds
Senior Community No
Tax ID 502-30-483
Ownership Fee Simple
Acceptable Financing Conventional, 1031 Exchange, FHA, VA Loan
Horse Property N
Listing Terms Conventional, 1031 Exchange, FHA, VA Loan

Copyright 2025 Arizona Regional Multiple Listing Service, Inc. All rights reserved.
"My job is to find and attract mastery-based agents to the office, protect the culture, and make sure everyone is happy! "
15169 N. Scottsdale Rd. Ste. 205, Scottsdale, Arizona, 85260, USA







