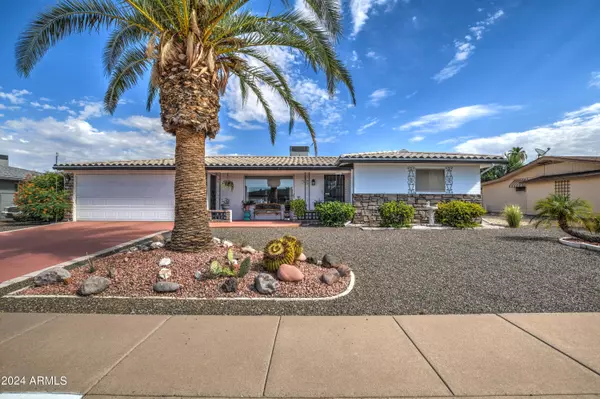2 Beds
2 Baths
1,626 SqFt
2 Beds
2 Baths
1,626 SqFt
Key Details
Property Type Single Family Home
Sub Type Single Family - Detached
Listing Status Active
Purchase Type For Sale
Square Footage 1,626 sqft
Price per Sqft $221
Subdivision Dreamland Villa 10
MLS Listing ID 6754305
Bedrooms 2
HOA Y/N No
Originating Board Arizona Regional Multiple Listing Service (ARMLS)
Year Built 1970
Annual Tax Amount $966
Tax Year 2023
Lot Size 7,520 Sqft
Acres 0.17
Property Description
No HOA. You may purchase a key card for $250 annually to use the facilities. Three swimming pools and two spas
Lapidary and woodworking shops
Book, and singles clubs
Woodcarving
Ceramics, glass fusing, and art classes
Quilting
Variety of card games
Citizen Newspaper
Billiards
Bocce Ball
Pickleball
Shuffleboard
Exercise room
Golf and Bowling Leagues
Nature Walk Trail
Hiking and Desert Walking
Aquacise
Location
State AZ
County Maricopa
Community Dreamland Villa 10
Direction Higley North of University, East on Adobe, South on 58th St, East on Duncan. 5862 E Duncan will be on the left about halfway down the road.
Rooms
Other Rooms Separate Workshop, Arizona RoomLanai
Master Bedroom Not split
Den/Bedroom Plus 2
Separate Den/Office N
Interior
Interior Features Breakfast Bar, No Interior Steps, 3/4 Bath Master Bdrm, High Speed Internet, Laminate Counters
Heating Electric
Cooling Refrigeration, Ceiling Fan(s)
Flooring Carpet, Laminate, Tile
Fireplaces Number No Fireplace
Fireplaces Type None
Fireplace No
SPA None
Exterior
Exterior Feature Covered Patio(s), Storage
Parking Features Electric Door Opener, Separate Strge Area
Garage Spaces 2.0
Garage Description 2.0
Fence See Remarks, Block
Pool None
Landscape Description Irrigation Back, Irrigation Front
Community Features Pickleball Court(s), Community Spa, Community Pool, Biking/Walking Path, Clubhouse, Fitness Center
Amenities Available Club, Membership Opt
Roof Type See Remarks
Accessibility Mltpl Entries/Exits, Bath Grab Bars
Private Pool No
Building
Lot Description Desert Back, Desert Front, Gravel/Stone Front, Gravel/Stone Back, Irrigation Front, Irrigation Back
Story 1
Builder Name FARNSWORTH
Sewer Septic Tank
Water City Water
Structure Type Covered Patio(s),Storage
New Construction No
Schools
Elementary Schools Bush Elementary
Middle Schools Fremont Junior High School
High Schools Highland High School
School District Mesa Unified District
Others
HOA Fee Include Other (See Remarks)
Senior Community Yes
Tax ID 141-47-728
Ownership Fee Simple
Acceptable Financing Conventional, FHA, VA Loan
Horse Property N
Listing Terms Conventional, FHA, VA Loan
Special Listing Condition Age Restricted (See Remarks)

Copyright 2025 Arizona Regional Multiple Listing Service, Inc. All rights reserved.
"My job is to find and attract mastery-based agents to the office, protect the culture, and make sure everyone is happy! "
15169 N. Scottsdale Rd. Ste. 205, Scottsdale, Arizona, 85260, USA







