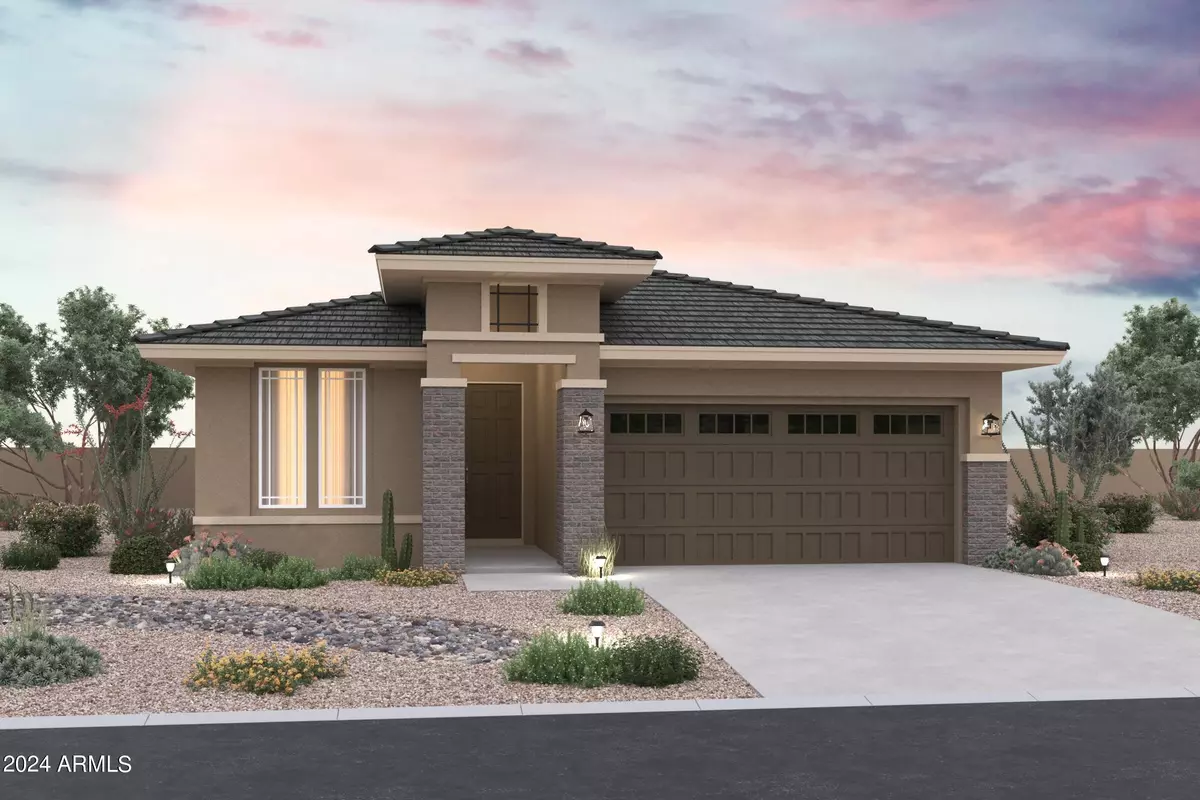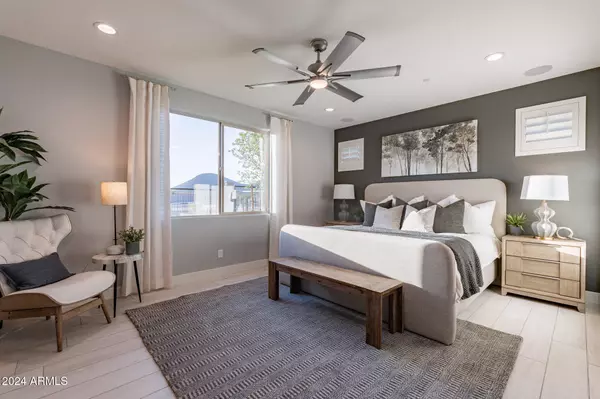
4 Beds
3 Baths
2,012 SqFt
4 Beds
3 Baths
2,012 SqFt
Key Details
Property Type Single Family Home
Sub Type Single Family - Detached
Listing Status Active
Purchase Type For Sale
Square Footage 2,012 sqft
Price per Sqft $305
Subdivision Mystic At Lake Pleasant Heights Parcel H
MLS Listing ID 6755506
Bedrooms 4
HOA Fees $177/mo
HOA Y/N Yes
Originating Board Arizona Regional Multiple Listing Service (ARMLS)
Year Built 2023
Annual Tax Amount $986
Tax Year 2023
Lot Size 5,634 Sqft
Acres 0.13
Property Description
Location
State AZ
County Maricopa
Community Mystic At Lake Pleasant Heights Parcel H
Direction From Loop 303, head west on Lone Mountain Parkway. Turn right on El Mirage Road, then turn right on Forest Palace Place. Turn right on 116th then the model homes will be on the right.
Rooms
Den/Bedroom Plus 4
Separate Den/Office N
Interior
Interior Features Kitchen Island, 3/4 Bath Master Bdrm, Double Vanity
Heating Natural Gas
Cooling Refrigeration, Programmable Thmstat
Flooring Carpet, Tile
Fireplaces Number No Fireplace
Fireplaces Type None
Fireplace No
Window Features Low-E,Vinyl Frame
SPA None
Laundry WshrDry HookUp Only
Exterior
Exterior Feature Covered Patio(s)
Parking Features Electric Door Opener, Over Height Garage
Garage Spaces 2.0
Garage Description 2.0
Fence Block
Pool None
Community Features Community Pool, Golf, Playground, Biking/Walking Path, Clubhouse
Amenities Available Management
Roof Type Tile
Private Pool No
Building
Lot Description Desert Front, Dirt Back
Story 1
Builder Name Brightland Homes
Sewer Public Sewer
Water City Water
Structure Type Covered Patio(s)
New Construction No
Schools
Elementary Schools Lake Pleasant Elementary
Middle Schools Lake Pleasant Elementary
High Schools Liberty High School
School District Peoria Unified School District
Others
HOA Name AAM
HOA Fee Include Maintenance Grounds
Senior Community No
Tax ID 503-71-869
Ownership Fee Simple
Acceptable Financing Conventional, FHA, VA Loan
Horse Property N
Listing Terms Conventional, FHA, VA Loan

Copyright 2024 Arizona Regional Multiple Listing Service, Inc. All rights reserved.

"My job is to find and attract mastery-based agents to the office, protect the culture, and make sure everyone is happy! "
15169 N. Scottsdale Rd. Ste. 205, Scottsdale, Arizona, 85260, USA







