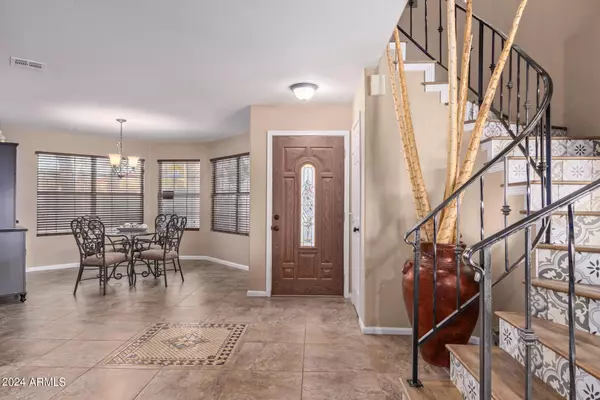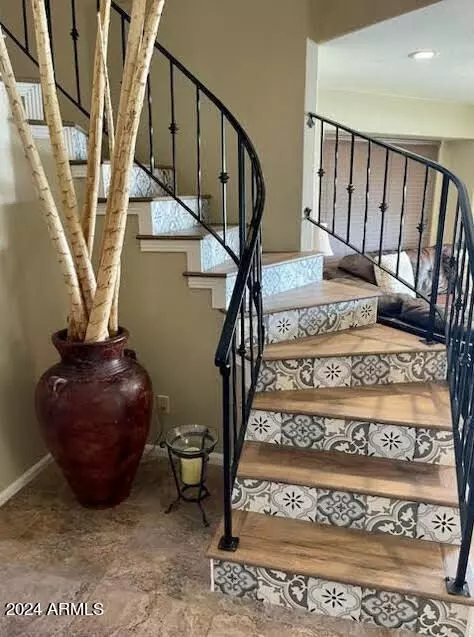
4 Beds
2.5 Baths
2,319 SqFt
4 Beds
2.5 Baths
2,319 SqFt
Key Details
Property Type Single Family Home
Sub Type Single Family - Detached
Listing Status Active
Purchase Type For Sale
Square Footage 2,319 sqft
Price per Sqft $366
Subdivision Lakewood Parcel 12 Lot 1-132 Tr A-D
MLS Listing ID 6774659
Bedrooms 4
HOA Fees $210
HOA Y/N Yes
Originating Board Arizona Regional Multiple Listing Service (ARMLS)
Year Built 1987
Annual Tax Amount $3,598
Tax Year 2024
Lot Size 5,354 Sqft
Acres 0.12
Property Description
Location
State AZ
County Maricopa
Community Lakewood Parcel 12 Lot 1-132 Tr A-D
Rooms
Other Rooms Family Room
Master Bedroom Upstairs
Den/Bedroom Plus 4
Separate Den/Office N
Interior
Interior Features Upstairs, Breakfast Bar, 9+ Flat Ceilings, Soft Water Loop, Kitchen Island, Double Vanity, Full Bth Master Bdrm, Separate Shwr & Tub, Tub with Jets, High Speed Internet, Granite Counters
Heating Natural Gas
Cooling Refrigeration, Programmable Thmstat, Ceiling Fan(s)
Flooring Vinyl, Tile
Fireplaces Number No Fireplace
Fireplaces Type Fire Pit, None
Fireplace No
Window Features Sunscreen(s),Dual Pane,Low-E,Vinyl Frame
SPA Above Ground,Heated,Private
Exterior
Exterior Feature Balcony, Covered Patio(s)
Garage Dir Entry frm Garage, Electric Door Opener
Garage Spaces 2.0
Garage Description 2.0
Fence Block
Pool Play Pool, Variable Speed Pump, Private
Community Features Lake Subdivision, Playground, Biking/Walking Path
Amenities Available Management
Waterfront Yes
Roof Type Tile
Parking Type Dir Entry frm Garage, Electric Door Opener
Private Pool Yes
Building
Lot Description Waterfront Lot, Desert Front, Gravel/Stone Front, Synthetic Grass Back
Story 2
Builder Name CONTINENTAL HOMES
Sewer Public Sewer
Water City Water
Structure Type Balcony,Covered Patio(s)
Schools
Elementary Schools Kyrene De Los Lagos School
Middle Schools Kyrene Akimel A-Al Middle School
High Schools Desert Vista High School
School District Tempe Union High School District
Others
HOA Name Lakewood Comm Asso
HOA Fee Include Maintenance Grounds
Senior Community No
Tax ID 306-02-162
Ownership Fee Simple
Acceptable Financing Conventional, FHA, VA Loan
Horse Property N
Listing Terms Conventional, FHA, VA Loan

Copyright 2024 Arizona Regional Multiple Listing Service, Inc. All rights reserved.

"My job is to find and attract mastery-based agents to the office, protect the culture, and make sure everyone is happy! "
15169 N. Scottsdale Rd. Ste. 205, Scottsdale, Arizona, 85260, USA







