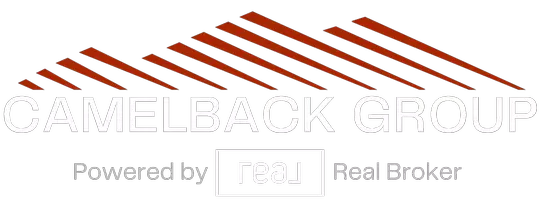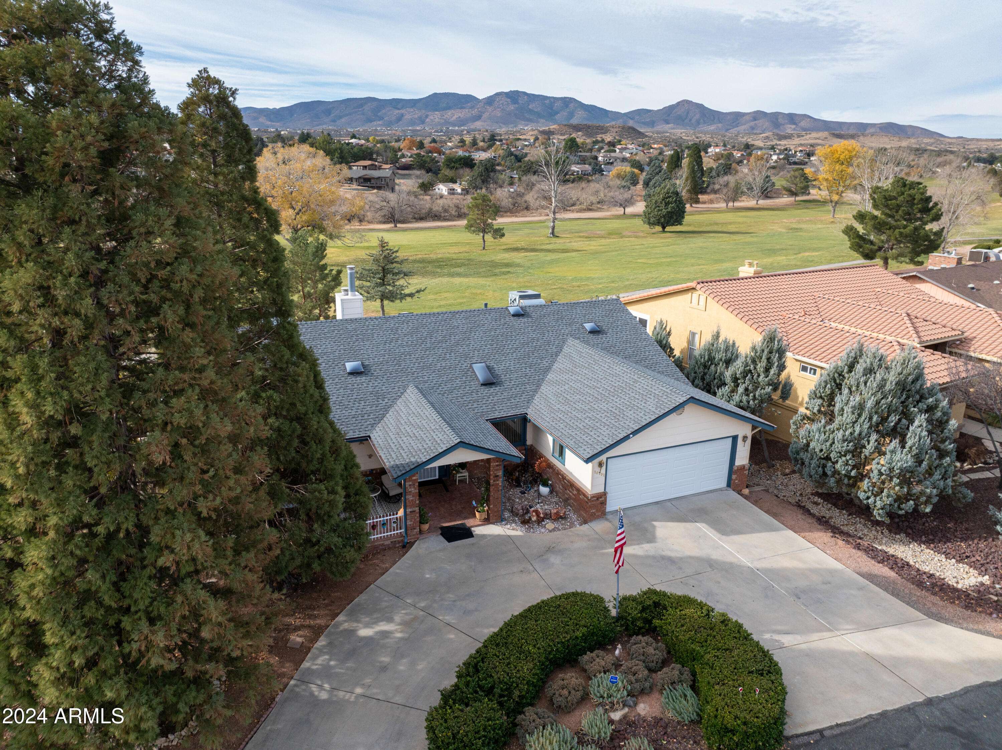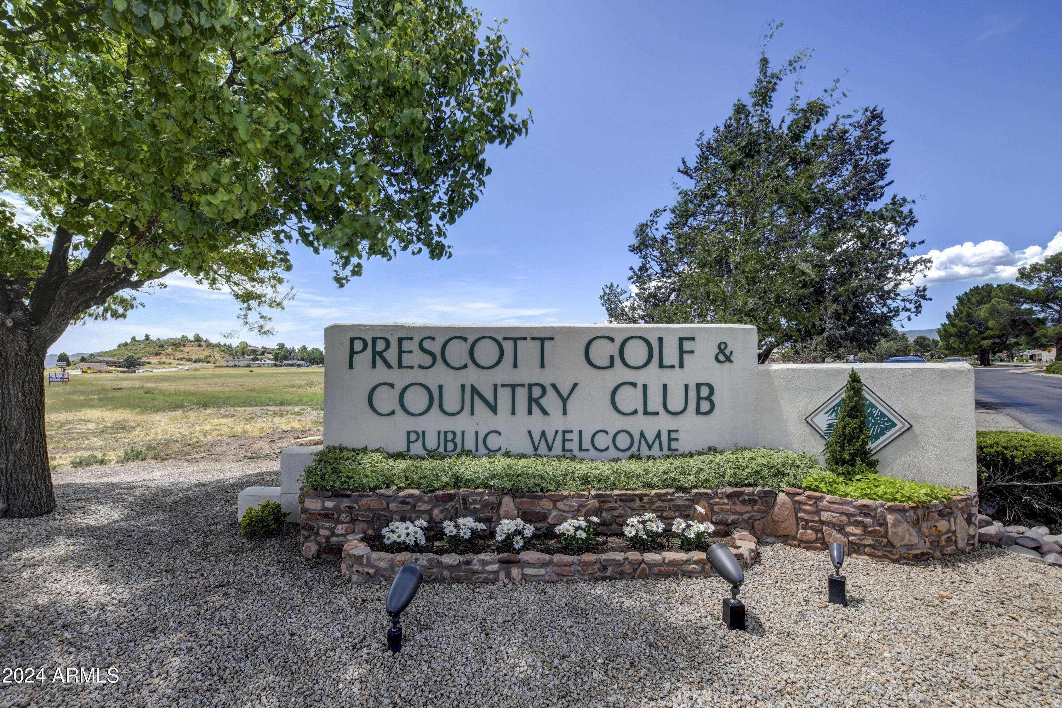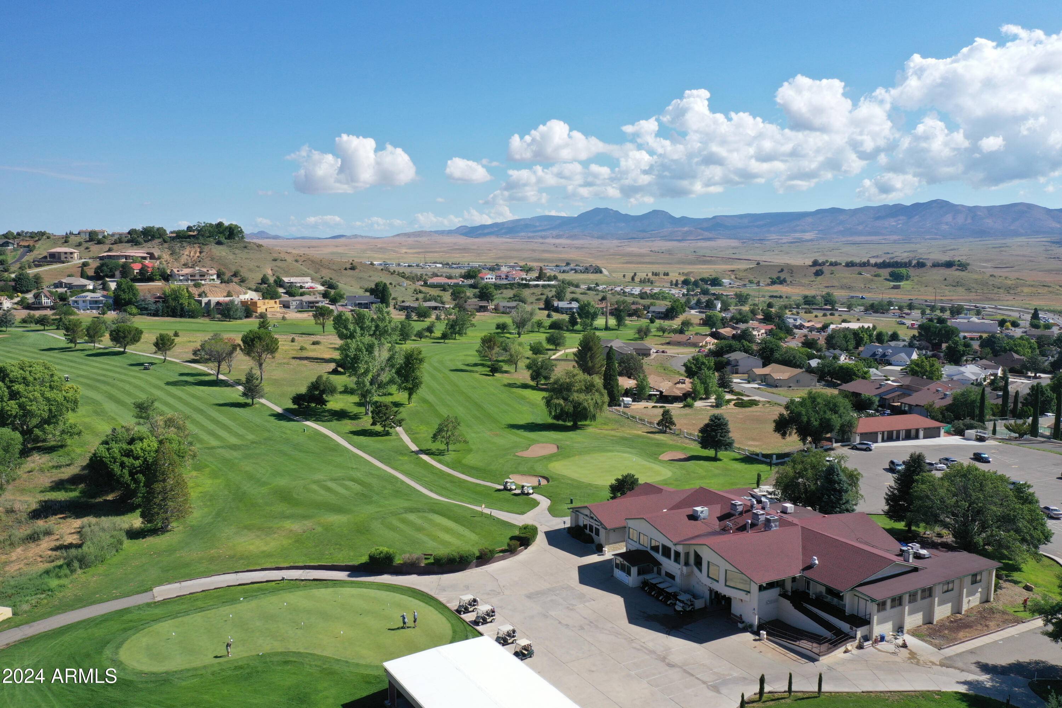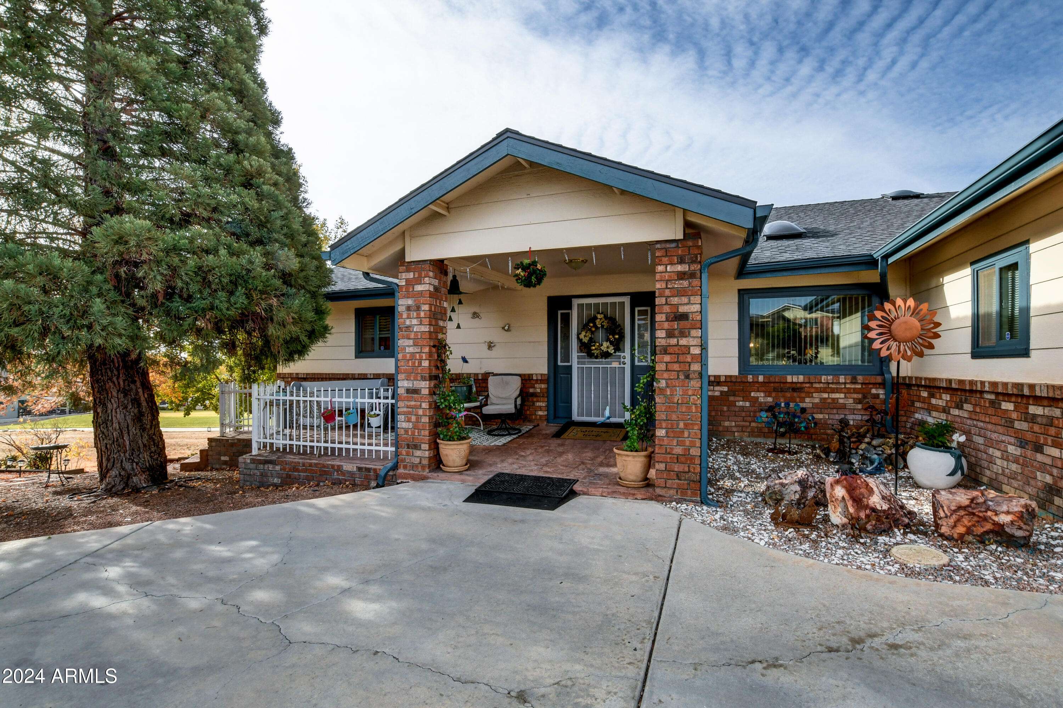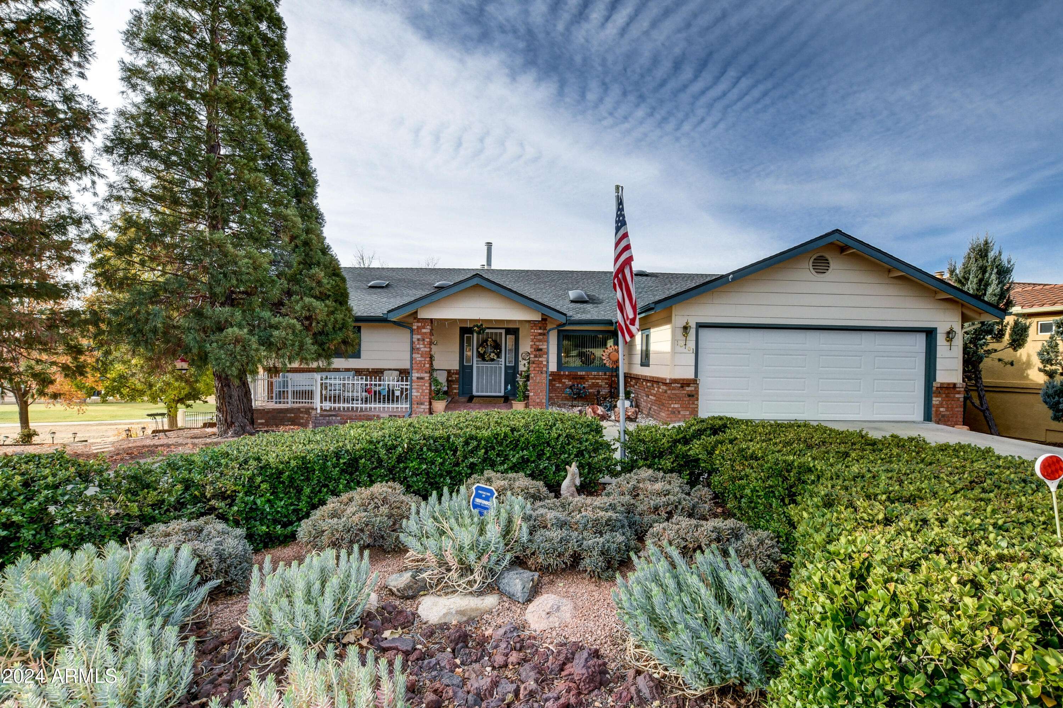3 Beds
3 Baths
2,993 SqFt
3 Beds
3 Baths
2,993 SqFt
Key Details
Property Type Single Family Home
Sub Type Single Family - Detached
Listing Status Active
Purchase Type For Sale
Square Footage 2,993 sqft
Price per Sqft $232
Subdivision Prescott Country Club Unit 1
MLS Listing ID 6789174
Style Ranch
Bedrooms 3
HOA Fees $62/ann
HOA Y/N Yes
Originating Board Arizona Regional Multiple Listing Service (ARMLS)
Year Built 1989
Annual Tax Amount $1,848
Tax Year 2024
Lot Size 9,583 Sqft
Acres 0.22
Property Sub-Type Single Family - Detached
Property Description
Descend to the lower level, where the walk-out beckons you to explore more of this home's splendor. Here, two additional bedrooms offer restful havens for family or guests, complemented by a full bath that echoes the home's refined aesthetic. A cozy kitchenette and family room with a second gas fireplace create an intimate space for relaxation or entertainment.
Outside, the oversized two-car garage, along with a separate golf cart garage, provides ample space for vehicles and gear. The new roof overhead promises peace of mind, while the dual gas fireplaces within ensure comfort during cooler evenings.
Living here means more than just enjoying a beautiful home; it's a lifestyle of leisure and luxury. With the Clubhouse amenities, including a pool and restaurant, and a Property Owner Association fee of merely $62/year, this community is both exclusive and welcoming. The established neighborhood of custom homes, with neighbors on only one side, ensures privacy and a sense of community.
Imagine sipping your morning coffee on the deck, the gentle Arizona sun casting a golden hue over the mountains, the soft rustle of the trees, and the distant sound of a golf ball being teed off. This is not just a home; it's a retreat that offers a daily escape into nature's embrace.
10701 E Stirrup High Dr. is more than an address; it's a promise of a life filled with serene luxury and the simple joy of living well. Your dream home awaits.
Location
State AZ
County Yavapai
Community Prescott Country Club Unit 1
Direction HWY 69 - R at Prescott Country Club BLVD - L on Old Chisholm Trail to Stirrup High Dr, Home will be at the end of the road, appears to be on Latigo, but correct address is Stirrup High. Sign in yard
Rooms
Other Rooms Family Room, BonusGame Room
Basement Finished, Walk-Out Access, Full
Master Bedroom Split
Den/Bedroom Plus 4
Separate Den/Office N
Interior
Interior Features Other, Upstairs, Vaulted Ceiling(s), Wet Bar, Full Bth Master Bdrm, Separate Shwr & Tub, High Speed Internet
Heating Natural Gas
Cooling Refrigeration, Ceiling Fan(s)
Flooring Carpet, Laminate, Tile
Fireplaces Type 2 Fireplace, Family Room, Living Room, Gas
Fireplace Yes
Window Features Dual Pane
SPA None
Exterior
Exterior Feature Circular Drive, Covered Patio(s), Patio
Parking Features Electric Door Opener, Golf Cart Garage
Garage Spaces 2.0
Garage Description 2.0
Fence Block, Wrought Iron
Pool None
Community Features Pickleball Court(s), Community Pool Htd, Community Pool, Golf, Tennis Court(s), Clubhouse, Fitness Center
Amenities Available Club, Membership Opt, Rental OK (See Rmks), Self Managed
View Mountain(s)
Roof Type Composition
Accessibility Bath Grab Bars, Stair Lift
Private Pool No
Building
Lot Description Corner Lot, Desert Front, On Golf Course, Gravel/Stone Front, Gravel/Stone Back
Story 2
Builder Name UNK
Sewer Septic in & Cnctd
Water City Water
Architectural Style Ranch
Structure Type Circular Drive,Covered Patio(s),Patio
New Construction No
Schools
Elementary Schools Out Of Maricopa Cnty
Middle Schools Out Of Maricopa Cnty
High Schools Out Of Maricopa Cnty
School District Humboldt Unified District
Others
HOA Name PCC POA
HOA Fee Include Other (See Remarks)
Senior Community No
Tax ID 402-16-236
Ownership Fee Simple
Acceptable Financing Conventional, 1031 Exchange, FHA, VA Loan
Horse Property N
Listing Terms Conventional, 1031 Exchange, FHA, VA Loan
Virtual Tour https://www.zillow.com/view-imx/89aaffee-ca2e-49ca-900a-e49b578726f0?setAttribution=mls&wl=true&initialViewType=pano&utm_source=dashboard

Copyright 2025 Arizona Regional Multiple Listing Service, Inc. All rights reserved.
"My job is to find and attract mastery-based agents to the office, protect the culture, and make sure everyone is happy! "
15169 N. Scottsdale Rd. Ste. 205, Scottsdale, Arizona, 85260, USA
