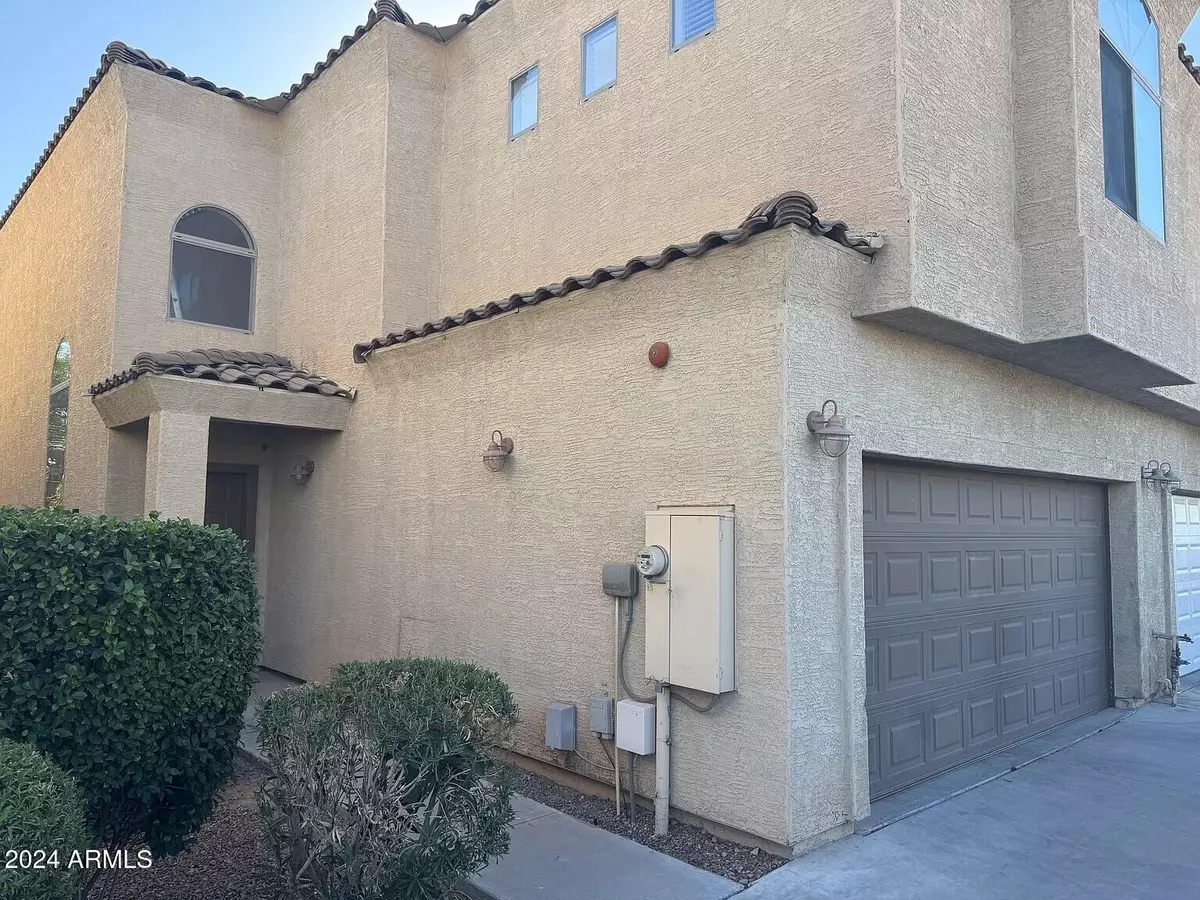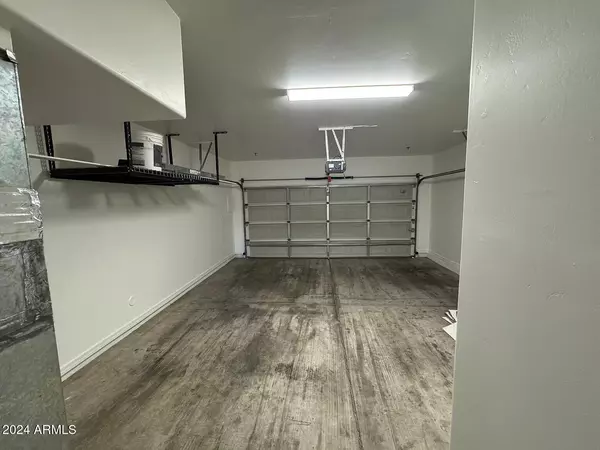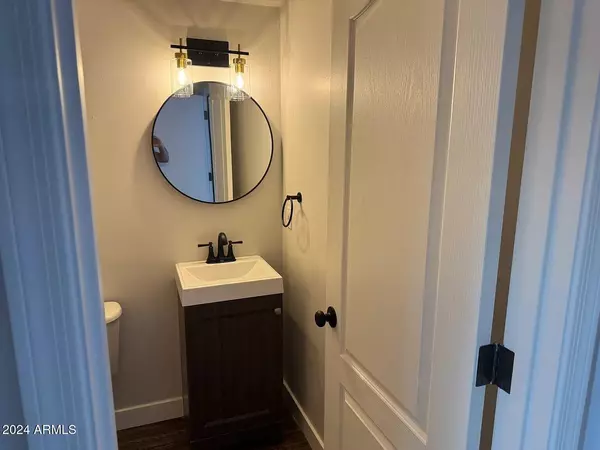
3 Beds
2.5 Baths
1,788 SqFt
3 Beds
2.5 Baths
1,788 SqFt
Key Details
Property Type Townhouse
Sub Type Townhouse
Listing Status Active
Purchase Type For Rent
Square Footage 1,788 sqft
Subdivision 38Th Street Townhomes Condominium
MLS Listing ID 6794749
Style Santa Barbara/Tuscan
Bedrooms 3
HOA Y/N Yes
Originating Board Arizona Regional Multiple Listing Service (ARMLS)
Year Built 2003
Lot Size 1,130 Sqft
Acres 0.03
Property Description
This 1,800 sq. ft. townhome, built in 2005, has been fully updated and is move-in ready! Updates include fresh paint, new carpet, wood laminate flooring, a new AC unit, and a new water heater. All appliances are included, including a washer and dryer.
Enjoy a private backyard patio, a 2-car garage, and the privacy of a quiet community. Additional features include vaulted ceilings, fire and security system
Location
State AZ
County Maricopa
Community 38Th Street Townhomes Condominium
Direction Indian School and 38th St. South on 38th St to property on West Side
Rooms
Master Bedroom Upstairs
Den/Bedroom Plus 3
Separate Den/Office N
Interior
Interior Features Upstairs, Eat-in Kitchen, Double Vanity, Full Bth Master Bdrm
Heating Electric
Cooling Refrigeration, Ceiling Fan(s)
Flooring Carpet, Laminate
Fireplaces Number No Fireplace
Fireplaces Type None
Furnishings Unfurnished
Fireplace No
Window Features Dual Pane
Laundry Dryer Included, Inside, Washer Included, Upper Level
Exterior
Parking Features Attch'd Gar Cabinets
Garage Spaces 2.0
Garage Description 2.0
Fence Block
Pool None
Community Features Transportation Svcs
Roof Type Composition
Private Pool No
Building
Lot Description Desert Front, Gravel/Stone Back
Story 2
Builder Name Unk
Sewer Public Sewer
Water City Water
Architectural Style Santa Barbara/Tuscan
New Construction No
Schools
High Schools Camelback High School
School District Phoenix Union High School District
Others
Pets Allowed Lessor Approval
HOA Name Osselaer Management
Senior Community No
Tax ID 127-24-244
Horse Property N

Copyright 2024 Arizona Regional Multiple Listing Service, Inc. All rights reserved.

"My job is to find and attract mastery-based agents to the office, protect the culture, and make sure everyone is happy! "
15169 N. Scottsdale Rd. Ste. 205, Scottsdale, Arizona, 85260, USA







