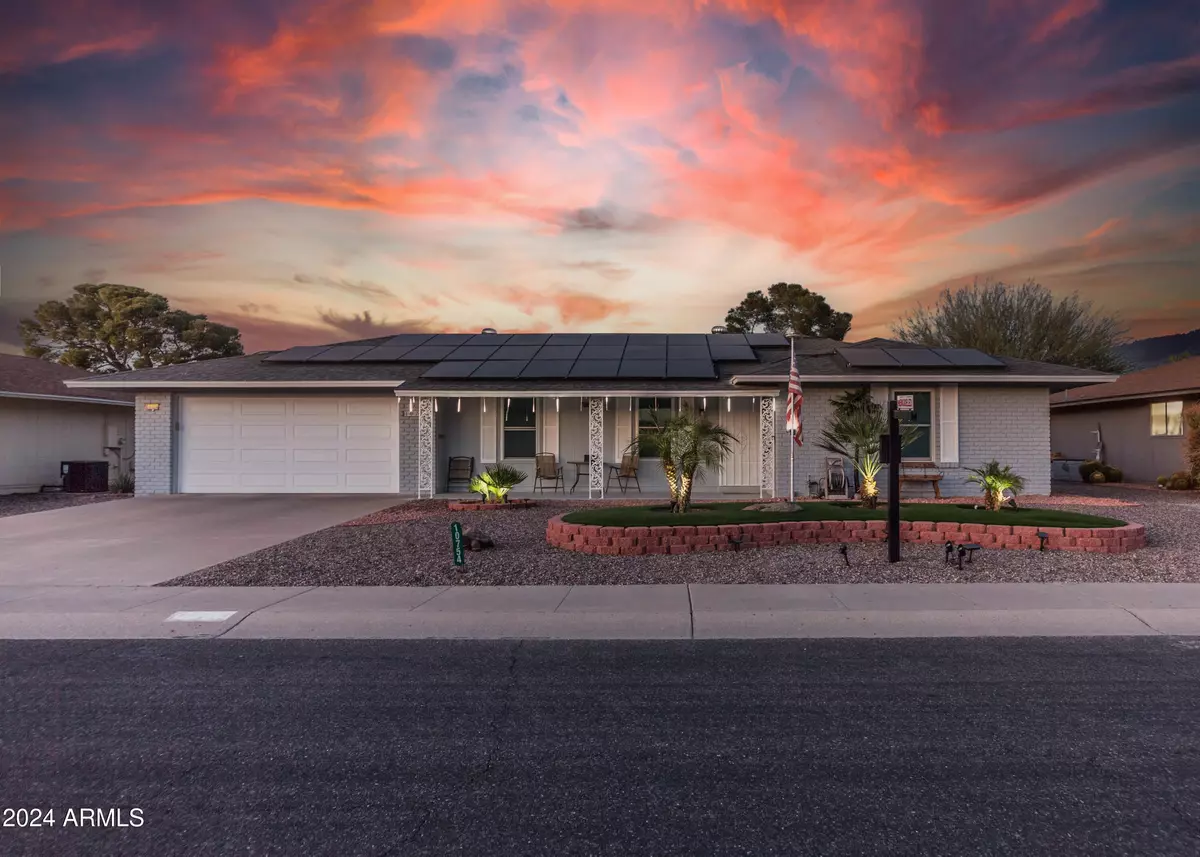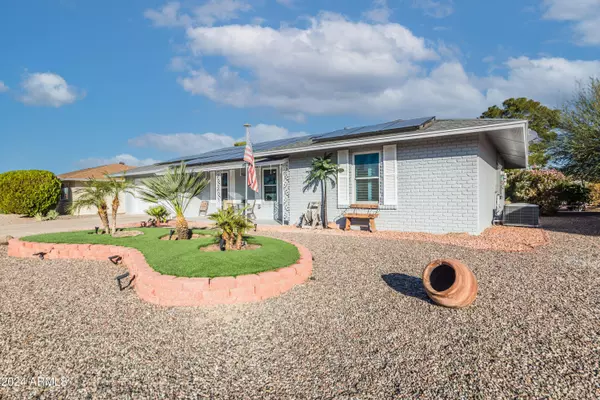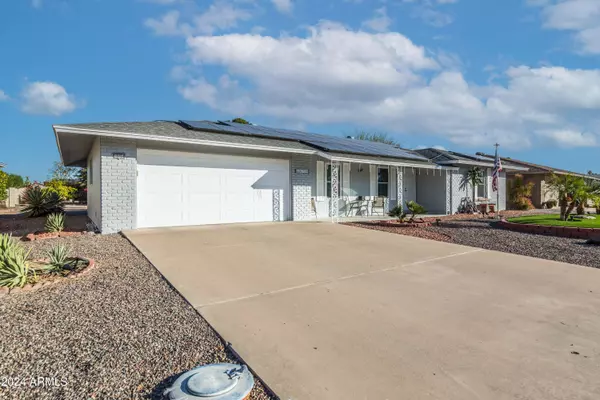2 Beds
1.75 Baths
1,438 SqFt
2 Beds
1.75 Baths
1,438 SqFt
Key Details
Property Type Single Family Home
Sub Type Single Family - Detached
Listing Status Active
Purchase Type For Sale
Square Footage 1,438 sqft
Price per Sqft $256
Subdivision Sun City Unit 35
MLS Listing ID 6796425
Bedrooms 2
HOA Y/N No
Originating Board Arizona Regional Multiple Listing Service (ARMLS)
Year Built 1973
Annual Tax Amount $1,150
Tax Year 2024
Lot Size 9,987 Sqft
Acres 0.23
Property Description
The home offers a flexible layout with a spacious living room, an eat-in kitchen, and a family room addition that can be converted into a third bedroom or office, providing multiple options for use. Both bedrooms feature ample closet space and matching wood-look tile flooring, creating a cohesive, carpet-free interior. The home also has a spacious Arizona room that was upgraded with the same stylish tile and new screening in 2024, creating an inviting additional space for relaxation, entertaining, or storage.
The front yard has recently been upgraded with low-maintenance landscaping, enhancing the home's curb appeal. The backyard features an extended concrete patio and mature fruit trees, providing a private space for relaxing or entertaining. The oversized two-car garage includes built-in cabinets, a new garage door opener, and a washer and dryer for added convenience.
This property combines practical upgrades with flexible living spaces, making it move-in ready and ideal for an active adult lifestyle. Located in the vibrant Sun City community, residents enjoy access to 8 community centers with indoor and outdoor pools, golf courses, fitness centers, craft classes, and a variety of social activities. Don't miss this exceptional opportunity!
The solar system is financed by an assumable 1.99% interest loan through GoodLeap. The monthly solar loan payment is $193.50. Please reach out to the listing agent for the most accurate loan balance amount. The buyer must assume or pay off the loan at the close of escrow.
Disclosure: Buyers and their agents are responsible for verifying all facts and figures.
Location
State AZ
County Maricopa
Community Sun City Unit 35
Direction From Bell Rd head South on Del Webb to Brookside DR, turn right and the home is on the right.
Rooms
Other Rooms Great Room, Arizona RoomLanai
Den/Bedroom Plus 2
Separate Den/Office N
Interior
Interior Features Eat-in Kitchen, 9+ Flat Ceilings, Pantry, 3/4 Bath Master Bdrm, High Speed Internet
Heating Electric
Cooling Refrigeration
Flooring Tile
Fireplaces Number No Fireplace
Fireplaces Type None
Fireplace No
Window Features Dual Pane,ENERGY STAR Qualified Windows,Low-E,Tinted Windows,Vinyl Frame
SPA None
Exterior
Exterior Feature Covered Patio(s), Patio, Screened in Patio(s)
Parking Features Attch'd Gar Cabinets, Dir Entry frm Garage, Electric Door Opener
Garage Spaces 2.0
Garage Description 2.0
Fence None
Pool None
Community Features Pickleball Court(s), Community Spa Htd, Community Spa, Community Pool Htd, Community Pool, Tennis Court(s), Biking/Walking Path, Clubhouse, Fitness Center
Roof Type Composition
Private Pool No
Building
Lot Description Sprinklers In Rear, Sprinklers In Front, Desert Back, Desert Front, Gravel/Stone Front, Gravel/Stone Back, Auto Timer H2O Front, Auto Timer H2O Back
Story 1
Builder Name Del Webb
Sewer Public Sewer
Water Pvt Water Company
Structure Type Covered Patio(s),Patio,Screened in Patio(s)
New Construction No
Schools
Elementary Schools Adult
Middle Schools Adult
High Schools Adult
School District Adult
Others
HOA Fee Include No Fees
Senior Community Yes
Tax ID 230-02-314
Ownership Fee Simple
Acceptable Financing Conventional, FHA, VA Loan
Horse Property N
Listing Terms Conventional, FHA, VA Loan
Special Listing Condition Age Restricted (See Remarks)

Copyright 2025 Arizona Regional Multiple Listing Service, Inc. All rights reserved.
"My job is to find and attract mastery-based agents to the office, protect the culture, and make sure everyone is happy! "
15169 N. Scottsdale Rd. Ste. 205, Scottsdale, Arizona, 85260, USA







