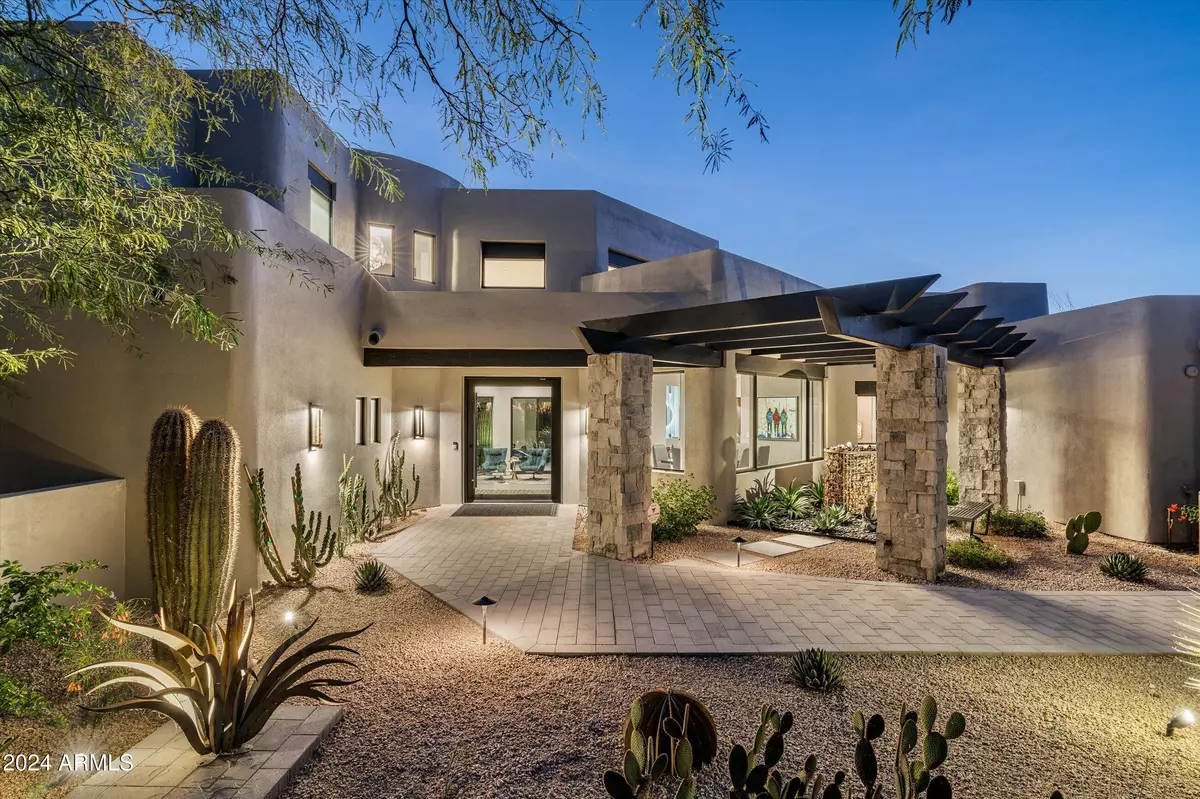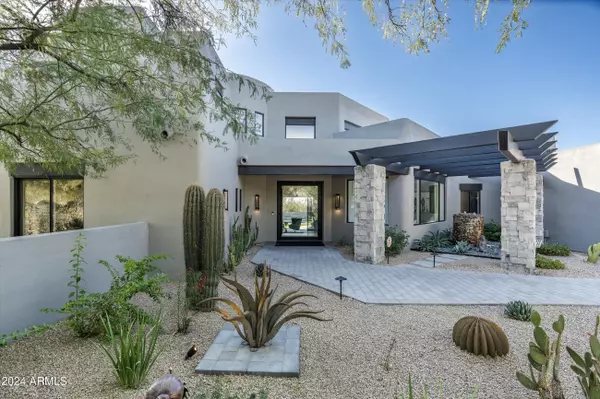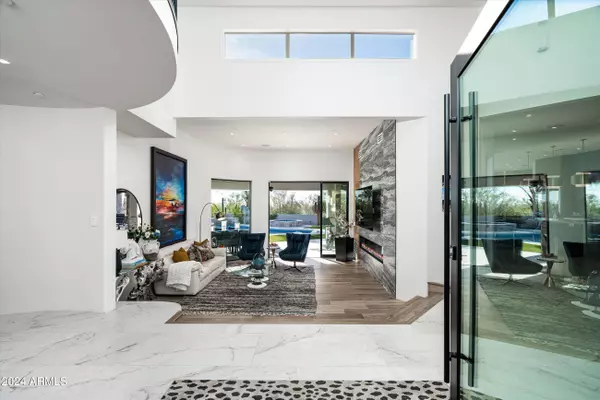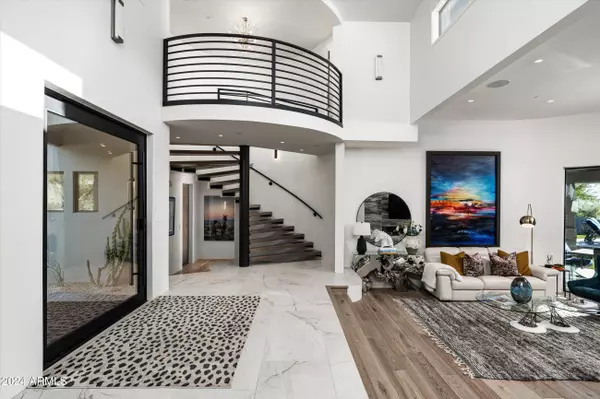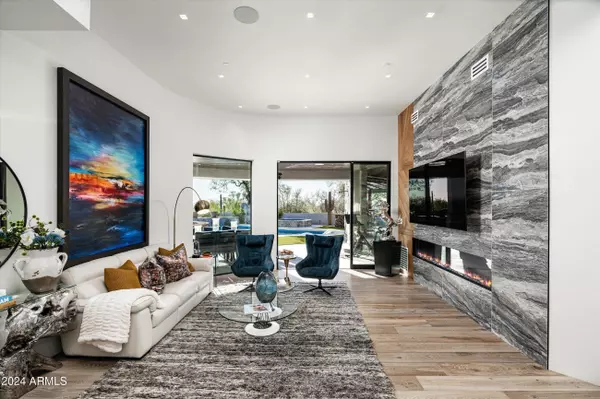4 Beds
4.5 Baths
4,372 SqFt
4 Beds
4.5 Baths
4,372 SqFt
OPEN HOUSE
Sat Jan 18, 1:00pm - 4:00pm
Sun Jan 19, 1:00pm - 4:00pm
Key Details
Property Type Single Family Home
Sub Type Single Family - Detached
Listing Status Active
Purchase Type For Sale
Square Footage 4,372 sqft
Price per Sqft $903
Subdivision Desert Highlands Phase 2
MLS Listing ID 6798975
Style Contemporary
Bedrooms 4
HOA Fees $1,925/mo
HOA Y/N Yes
Originating Board Arizona Regional Multiple Listing Service (ARMLS)
Year Built 1994
Annual Tax Amount $5,306
Tax Year 2024
Lot Size 0.680 Acres
Acres 0.68
Property Description
Location
State AZ
County Maricopa
Community Desert Highlands Phase 2
Direction Happy Valley Rd east 1.2 miles to Golf Club Drive, north through the guard gate to Desert Highlands. Guard gate will provide map and direct you to the property.
Rooms
Other Rooms Guest Qtrs-Sep Entrn, Great Room, Family Room
Guest Accommodations 527.0
Master Bedroom Upstairs
Den/Bedroom Plus 4
Separate Den/Office N
Interior
Interior Features Master Downstairs, Upstairs, Eat-in Kitchen, Breakfast Bar, 9+ Flat Ceilings, Wet Bar, Kitchen Island, 2 Master Baths, Double Vanity, Full Bth Master Bdrm, Separate Shwr & Tub, High Speed Internet
Heating Electric
Cooling Ceiling Fan(s), Mini Split, Programmable Thmstat, Refrigeration
Flooring Tile, Wood
Fireplaces Type 3+ Fireplace, Exterior Fireplace, Family Room, Living Room, Gas
Fireplace Yes
Window Features Dual Pane,Low-E,Mechanical Sun Shds
SPA Heated,Private
Exterior
Exterior Feature Balcony, Covered Patio(s), Misting System, Patio, Private Street(s), Built-in Barbecue, Separate Guest House
Parking Features Attch'd Gar Cabinets, Dir Entry frm Garage, Electric Door Opener, Extnded Lngth Garage, Side Vehicle Entry, Electric Vehicle Charging Station(s)
Garage Spaces 3.0
Garage Description 3.0
Fence Block
Pool Variable Speed Pump, Heated, Private
Community Features Gated Community, Pickleball Court(s), Community Spa Htd, Community Spa, Community Pool Htd, Community Pool, Guarded Entry, Golf, Concierge, Tennis Court(s), Racquetball, Clubhouse, Fitness Center
Utilities Available Propane
Amenities Available Management
View City Lights, Mountain(s)
Roof Type Foam
Private Pool Yes
Building
Lot Description Sprinklers In Rear, Sprinklers In Front, Corner Lot, Desert Back, Desert Front, On Golf Course, Cul-De-Sac, Synthetic Grass Back, Auto Timer H2O Front, Auto Timer H2O Back
Story 2
Builder Name Custom
Sewer Public Sewer
Water City Water
Architectural Style Contemporary
Structure Type Balcony,Covered Patio(s),Misting System,Patio,Private Street(s),Built-in Barbecue, Separate Guest House
New Construction No
Schools
Elementary Schools Desert Sun Academy
Middle Schools Sonoran Trails Middle School
High Schools Cactus Shadows High School
School District Cave Creek Unified District
Others
HOA Name Desert Highlands
HOA Fee Include Maintenance Grounds,Street Maint
Senior Community No
Tax ID 217-04-272
Ownership Fee Simple
Acceptable Financing Conventional
Horse Property N
Listing Terms Conventional

Copyright 2025 Arizona Regional Multiple Listing Service, Inc. All rights reserved.
"My job is to find and attract mastery-based agents to the office, protect the culture, and make sure everyone is happy! "
15169 N. Scottsdale Rd. Ste. 205, Scottsdale, Arizona, 85260, USA


