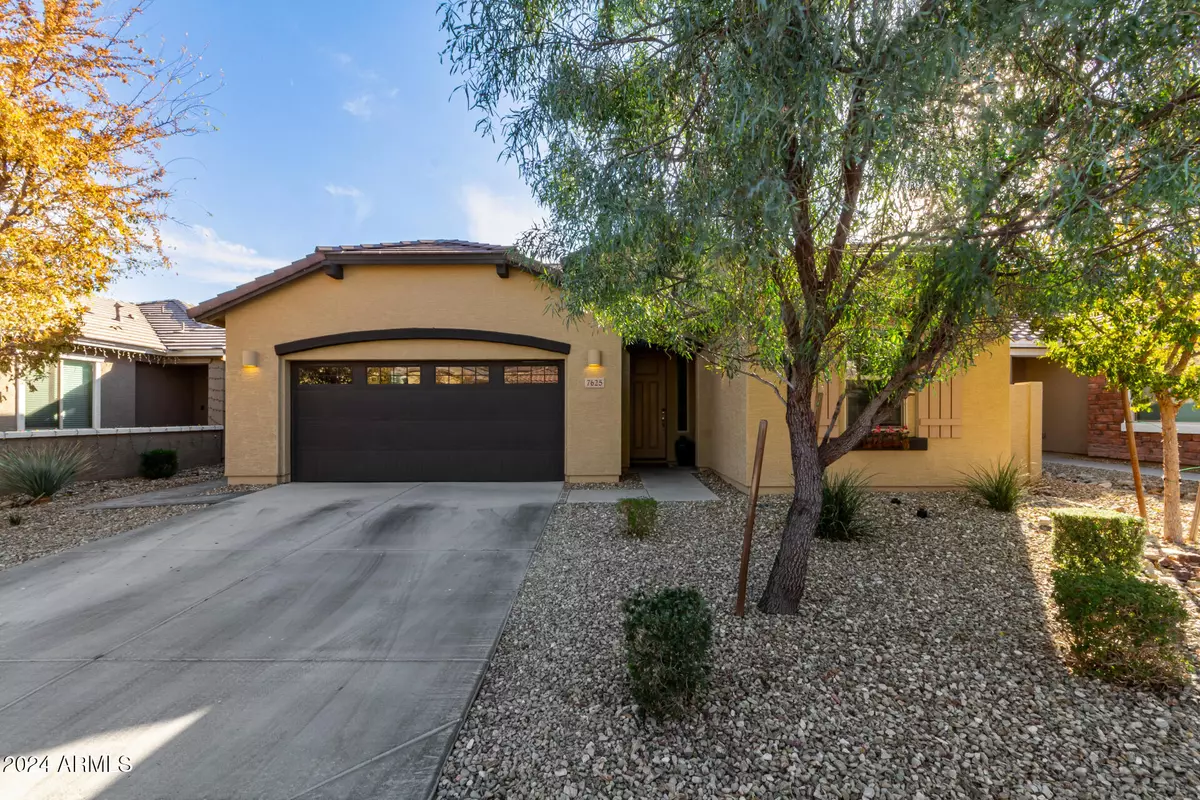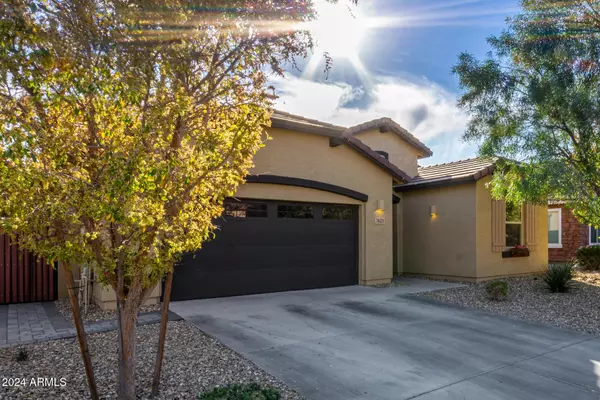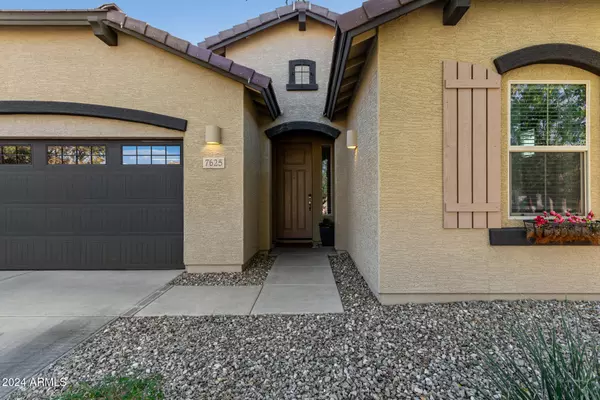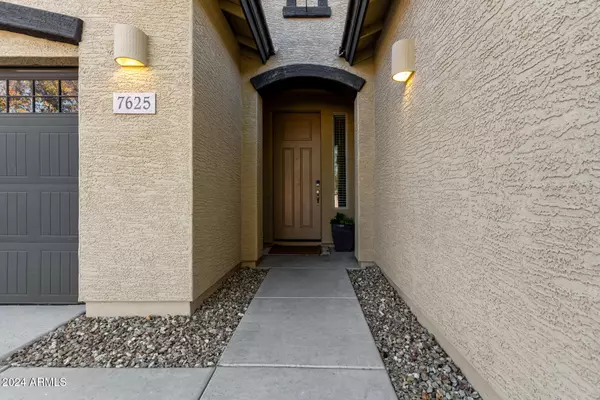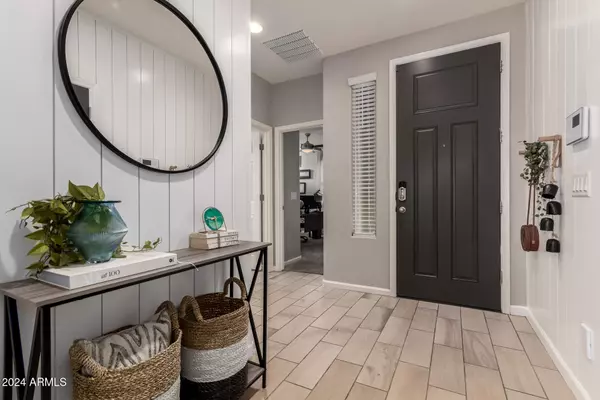4 Beds
3 Baths
2,052 SqFt
4 Beds
3 Baths
2,052 SqFt
Key Details
Property Type Single Family Home
Sub Type Single Family - Detached
Listing Status Pending
Purchase Type For Sale
Square Footage 2,052 sqft
Price per Sqft $292
Subdivision Rock Springs
MLS Listing ID 6793066
Bedrooms 4
HOA Fees $105/mo
HOA Y/N Yes
Originating Board Arizona Regional Multiple Listing Service (ARMLS)
Year Built 2017
Annual Tax Amount $2,523
Tax Year 2024
Lot Size 6,233 Sqft
Acres 0.14
Property Description
Location
State AZ
County Maricopa
Community Rock Springs
Direction Head northeast on Jomax Rd, Turn left onto 75th Ave, Turn left onto W Bajada Rd, Turn right onto N 75th Dr, Turn left onto W Whitehorn Trail. Property will be on the left.
Rooms
Den/Bedroom Plus 4
Separate Den/Office N
Interior
Interior Features Breakfast Bar, 9+ Flat Ceilings, 3/4 Bath Master Bdrm, Double Vanity, High Speed Internet
Heating Electric
Cooling Ceiling Fan(s), Refrigeration
Flooring Carpet, Tile
Fireplaces Number No Fireplace
Fireplaces Type None
Fireplace No
SPA None
Laundry WshrDry HookUp Only
Exterior
Exterior Feature Covered Patio(s)
Parking Features Tandem
Garage Spaces 2.0
Garage Description 2.0
Fence Block
Pool None
Community Features Gated Community, Playground
Amenities Available Management
Roof Type Tile
Private Pool No
Building
Lot Description Gravel/Stone Front, Grass Back
Story 1
Builder Name UNK
Sewer Public Sewer
Water City Water
Structure Type Covered Patio(s)
New Construction No
Schools
Elementary Schools Terramar Academy Of The Arts
Middle Schools Terramar Academy Of The Arts
High Schools Mountain Ridge High School
School District Deer Valley Unified District
Others
HOA Name ROCK SPRINGS
HOA Fee Include Maintenance Grounds
Senior Community No
Tax ID 201-20-837
Ownership Fee Simple
Acceptable Financing Conventional, FHA, VA Loan
Horse Property N
Listing Terms Conventional, FHA, VA Loan

Copyright 2025 Arizona Regional Multiple Listing Service, Inc. All rights reserved.
"My job is to find and attract mastery-based agents to the office, protect the culture, and make sure everyone is happy! "
15169 N. Scottsdale Rd. Ste. 205, Scottsdale, Arizona, 85260, USA


