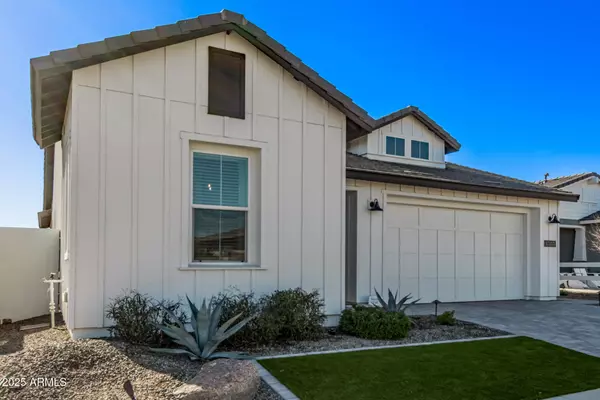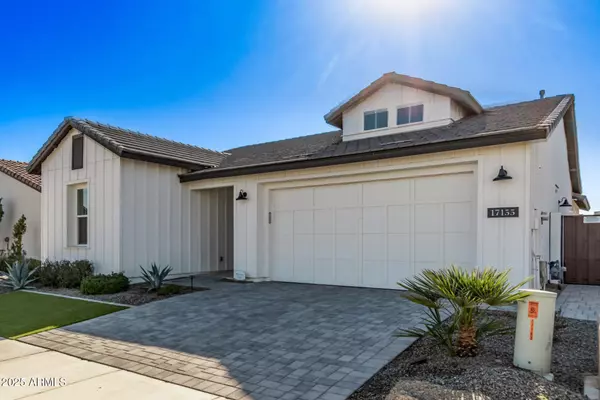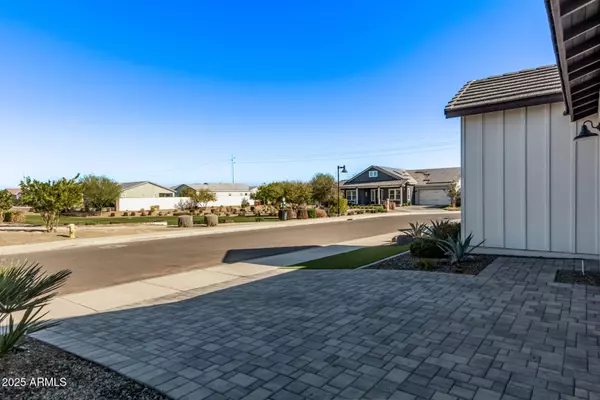3 Beds
2.5 Baths
2,045 SqFt
3 Beds
2.5 Baths
2,045 SqFt
Key Details
Property Type Single Family Home
Sub Type Single Family - Detached
Listing Status Active
Purchase Type For Sale
Square Footage 2,045 sqft
Price per Sqft $383
Subdivision Sterling Grove
MLS Listing ID 6803171
Style Contemporary
Bedrooms 3
HOA Fees $948/qua
HOA Y/N Yes
Originating Board Arizona Regional Multiple Listing Service (ARMLS)
Year Built 2022
Annual Tax Amount $2,110
Tax Year 2024
Lot Size 5,500 Sqft
Acres 0.13
Property Description
Location
State AZ
County Maricopa
Community Sterling Grove
Direction Exit 303, turn West on Cactus Rd. Subdivision is across the street from Legacy Elementary School.
Rooms
Master Bedroom Downstairs
Den/Bedroom Plus 3
Separate Den/Office N
Interior
Interior Features Master Downstairs, Breakfast Bar, 9+ Flat Ceilings, No Interior Steps, Soft Water Loop, Kitchen Island, Pantry, Double Vanity, Full Bth Master Bdrm
Heating Natural Gas
Cooling Ceiling Fan(s), Refrigeration
Fireplaces Number No Fireplace
Fireplaces Type None
Fireplace No
SPA None
Exterior
Exterior Feature Covered Patio(s), Patio, Private Street(s), Private Yard
Garage Spaces 2.0
Garage Description 2.0
Fence Block
Pool Variable Speed Pump, Private
Community Features Gated Community, Pickleball Court(s), Community Spa Htd, Community Spa, Community Pool Htd, Community Pool, Lake Subdivision, Community Media Room, Community Laundry, Guarded Entry, Golf, Tennis Court(s), Playground, Biking/Walking Path, Clubhouse, Fitness Center
Amenities Available FHA Approved Prjct, Rental OK (See Rmks), VA Approved Prjct
Roof Type Tile
Private Pool Yes
Building
Lot Description Desert Back, Desert Front, Synthetic Grass Frnt, Synthetic Grass Back, Auto Timer H2O Front, Auto Timer H2O Back
Story 1
Builder Name Sterling Grove
Sewer Public Sewer
Water City Water
Architectural Style Contemporary
Structure Type Covered Patio(s),Patio,Private Street(s),Private Yard
New Construction No
Schools
Elementary Schools Mountain View
Middle Schools Mountain View
High Schools Shadow Ridge High School
School District Dysart Unified District
Others
HOA Name Sterling Grove
HOA Fee Include Maintenance Grounds,Street Maint
Senior Community No
Tax ID 502-13-397
Ownership Fee Simple
Acceptable Financing Conventional, FHA, VA Loan
Horse Property N
Listing Terms Conventional, FHA, VA Loan

Copyright 2025 Arizona Regional Multiple Listing Service, Inc. All rights reserved.
"My job is to find and attract mastery-based agents to the office, protect the culture, and make sure everyone is happy! "
15169 N. Scottsdale Rd. Ste. 205, Scottsdale, Arizona, 85260, USA







