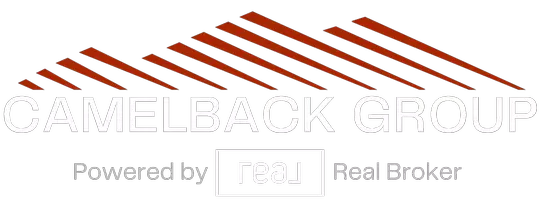4 Beds
2.5 Baths
2,927 SqFt
4 Beds
2.5 Baths
2,927 SqFt
Key Details
Property Type Single Family Home
Sub Type Single Family Residence
Listing Status Active
Purchase Type For Sale
Square Footage 2,927 sqft
Price per Sqft $231
Subdivision Valley Vista Parcel A Amd
MLS Listing ID 6820064
Bedrooms 4
HOA Fees $210/qua
HOA Y/N Yes
Originating Board Arizona Regional Multiple Listing Service (ARMLS)
Year Built 2005
Annual Tax Amount $3,243
Tax Year 2024
Lot Size 6,875 Sqft
Acres 0.16
Property Sub-Type Single Family Residence
Property Description
Ready for summer fun? Private backyard oasis!
Entertainer's backyard paved with white travertine and built in kitchen & BBQ with relaxing covered seating.
Spacious 4 BR layout with upgraded kitchen, modern bathrooms and tons of natural light. Located minutes from from shopping, dining, parks and top schools.
You will love the tavertine and wood floors throughout the whole house and amazing open floor plan! The three car garage has an outlet for charging an electric vehicle.
Primary bedroom with two walk in closets! Glass tile and quartz counter tops in the kitchen, stainless steel appliances, marble gas fireplace, custom made shutters and custom paint make this home move in ready.
Location
State AZ
County Maricopa
Community Valley Vista Parcel A Amd
Direction From I-17, East on Jomax, Left onto N 21st, Left on Andrea and right on 21st.
Rooms
Other Rooms Great Room, Family Room
Master Bedroom Split
Den/Bedroom Plus 4
Separate Den/Office N
Interior
Interior Features Upstairs, Eat-in Kitchen, Breakfast Bar, Vaulted Ceiling(s), Kitchen Island, Double Vanity, Full Bth Master Bdrm, Separate Shwr & Tub, High Speed Internet
Heating Natural Gas
Cooling Central Air, Ceiling Fan(s), Programmable Thmstat
Flooring Tile, Wood
Fireplaces Type 1 Fireplace, Gas
Fireplace Yes
Window Features Solar Screens,Dual Pane
SPA None
Exterior
Exterior Feature Built-in Barbecue
Parking Features Garage Door Opener, Extended Length Garage, Direct Access, Attch'd Gar Cabinets, Tandem
Garage Spaces 3.0
Garage Description 3.0
Fence Block
Pool Private
Community Features Playground, Biking/Walking Path
Amenities Available Rental OK (See Rmks)
Roof Type Tile
Porch Covered Patio(s)
Private Pool Yes
Building
Lot Description Sprinklers In Rear, Sprinklers In Front, Desert Back, Desert Front, Synthetic Grass Back, Auto Timer H2O Front, Auto Timer H2O Back
Story 2
Builder Name Meritage Homes
Sewer Public Sewer
Water City Water
Structure Type Built-in Barbecue
New Construction No
Schools
Elementary Schools Norterra Canyon School
Middle Schools Norterra Canyon School
High Schools Barry Goldwater High School
School District Deer Valley Unified District
Others
HOA Name Valley Vista
HOA Fee Include Maintenance Grounds,Street Maint
Senior Community No
Tax ID 210-19-670
Ownership Fee Simple
Acceptable Financing Cash, Conventional, FHA, VA Loan
Horse Property N
Listing Terms Cash, Conventional, FHA, VA Loan

Copyright 2025 Arizona Regional Multiple Listing Service, Inc. All rights reserved.
"My job is to find and attract mastery-based agents to the office, protect the culture, and make sure everyone is happy! "
15169 N. Scottsdale Rd. Ste. 205, Scottsdale, Arizona, 85260, USA






