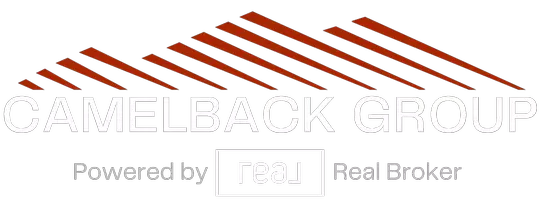2 Beds
2 Baths
1,259 SqFt
2 Beds
2 Baths
1,259 SqFt
Key Details
Property Type Townhouse
Sub Type Townhouse
Listing Status Active
Purchase Type For Sale
Square Footage 1,259 sqft
Price per Sqft $289
Subdivision Renaissance Park Phase 1
MLS Listing ID 6840183
Bedrooms 2
HOA Fees $350/mo
HOA Y/N Yes
Year Built 1985
Annual Tax Amount $1,595
Tax Year 2024
Lot Size 117 Sqft
Property Sub-Type Townhouse
Source Arizona Regional Multiple Listing Service (ARMLS)
Property Description
Location
State AZ
County Maricopa
Community Renaissance Park Phase 1
Direction From the 51 Freeway, Head West on Washington St.; Make a Right on 7th St; Turn Right into the Gated Complex; Make Your First Right in the Complex; Unit is on the Right
Rooms
Den/Bedroom Plus 2
Separate Den/Office N
Interior
Interior Features High Speed Internet, Eat-in Kitchen, Pantry, Full Bth Master Bdrm
Heating Electric
Cooling Central Air, Ceiling Fan(s)
Flooring Tile
Fireplaces Type 1 Fireplace, Family Room
Fireplace Yes
Appliance Electric Cooktop
SPA None
Exterior
Parking Features Assigned
Carport Spaces 1
Fence Block
Pool None
Community Features Gated, Community Spa, Community Spa Htd, Community Pool, Near Light Rail Stop, Near Bus Stop, Fitness Center
Roof Type Other,Tile,Metal
Porch Covered Patio(s), Patio
Private Pool No
Building
Lot Description Desert Front, Grass Back, Auto Timer H2O Back
Story 2
Builder Name Coventry
Sewer Public Sewer
Water City Water
New Construction No
Schools
Elementary Schools Augustus H. Shaw Montessori
Middle Schools Augustus H. Shaw Montessori
High Schools North High School
School District Phoenix Union High School District
Others
HOA Name Desert Vista Com Mgt
HOA Fee Include Roof Repair,Insurance,Maintenance Grounds,Street Maint,Front Yard Maint,Roof Replacement,Maintenance Exterior
Senior Community No
Tax ID 116-34-109
Ownership Fee Simple
Acceptable Financing Cash, Conventional, 1031 Exchange, FHA, VA Loan
Horse Property N
Listing Terms Cash, Conventional, 1031 Exchange, FHA, VA Loan
Virtual Tour https://www.homes.com/property/101-n-7th-st-phoenix-az-unit-210/gqlf2ehhg8pjx/?utm_source=sfmc&utm_campaign=Matterport_Now_Live&utm_medium=email&utm_content=cta&tab=1&dk=6w1j03ek9ebhd

Copyright 2025 Arizona Regional Multiple Listing Service, Inc. All rights reserved.
"My job is to find and attract mastery-based agents to the office, protect the culture, and make sure everyone is happy! "
15169 N. Scottsdale Rd. Ste. 205, Scottsdale, Arizona, 85260, USA






