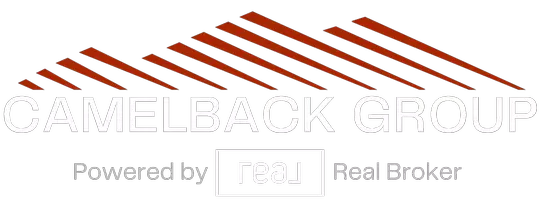2 Beds
2 Baths
1,056 SqFt
2 Beds
2 Baths
1,056 SqFt
Key Details
Property Type Single Family Home
Sub Type Gemini/Twin Home
Listing Status Active
Purchase Type For Sale
Square Footage 1,056 sqft
Price per Sqft $321
Subdivision Suncrest Villas Chandler Unit 1
MLS Listing ID 6843748
Style Ranch
Bedrooms 2
HOA Fees $53/mo
HOA Y/N Yes
Originating Board Arizona Regional Multiple Listing Service (ARMLS)
Year Built 1984
Annual Tax Amount $921
Tax Year 2024
Lot Size 4,295 Sqft
Acres 0.1
Property Sub-Type Gemini/Twin Home
Property Description
The spacious primary suite features an oversized shower and walk-in closet. Outside your private backyard oasis is enclosed with a block fence and includes updated irrigation system and a covered patio. Front landscaping professionally maintained by the HOA.
Ideally located with quick access to I-10, Loop 202, and Loop 101, this home is close to top-rated schools, shopping, dining, and more.
Location
State AZ
County Maricopa
Community Suncrest Villas Chandler Unit 1
Direction From Chandler Blvd south on Elm, east onto Commonwealth, home on left
Rooms
Master Bedroom Split
Den/Bedroom Plus 2
Separate Den/Office N
Interior
Interior Features Eat-in Kitchen, Vaulted Ceiling(s), 3/4 Bath Master Bdrm, High Speed Internet
Heating ENERGY STAR Qualified Equipment, Electric
Cooling Central Air, Ceiling Fan(s), ENERGY STAR Qualified Equipment, Programmable Thmstat
Flooring Carpet, Laminate, Tile
Fireplaces Type None
Fireplace No
Window Features Low-Emissivity Windows,Dual Pane,ENERGY STAR Qualified Windows
SPA None
Exterior
Exterior Feature Private Yard, Storage
Parking Features Garage Door Opener
Garage Spaces 1.0
Garage Description 1.0
Fence Block
Pool None
Landscape Description Irrigation Back, Irrigation Front
Community Features Playground, Biking/Walking Path
Amenities Available Management, RV Parking
Roof Type Tile
Porch Covered Patio(s)
Private Pool No
Building
Lot Description Desert Front, Auto Timer H2O Front, Irrigation Front, Irrigation Back
Story 1
Builder Name ESTES HOMES
Sewer Public Sewer
Water City Water
Architectural Style Ranch
Structure Type Private Yard,Storage
New Construction No
Schools
Elementary Schools Kyrene De La Mirada School
Middle Schools Kyrene Del Pueblo Middle School
High Schools Corona Del Sol High School
School District Tempe Union High School District
Others
HOA Name Suncrest Villas
HOA Fee Include Maintenance Grounds,Front Yard Maint
Senior Community No
Tax ID 301-88-261
Ownership Fee Simple
Acceptable Financing Cash, Conventional, FHA, VA Loan
Horse Property N
Listing Terms Cash, Conventional, FHA, VA Loan

Copyright 2025 Arizona Regional Multiple Listing Service, Inc. All rights reserved.
"My job is to find and attract mastery-based agents to the office, protect the culture, and make sure everyone is happy! "
15169 N. Scottsdale Rd. Ste. 205, Scottsdale, Arizona, 85260, USA






