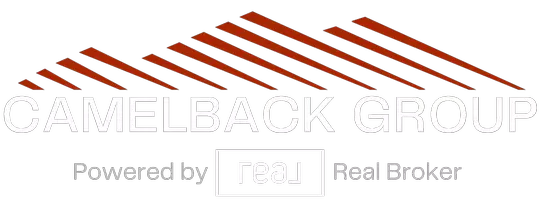4 Beds
3 Baths
1,789 SqFt
4 Beds
3 Baths
1,789 SqFt
Key Details
Property Type Single Family Home
Sub Type Single Family Residence
Listing Status Active
Purchase Type For Sale
Square Footage 1,789 sqft
Price per Sqft $251
Subdivision Park Ridge Estates Unit 2
MLS Listing ID 6852837
Style Ranch
Bedrooms 4
HOA Y/N No
Originating Board Arizona Regional Multiple Listing Service (ARMLS)
Year Built 2025
Annual Tax Amount $442
Tax Year 2024
Lot Size 8,002 Sqft
Acres 0.18
Property Sub-Type Single Family Residence
Property Description
The expansive living and dining areas offer the perfect spaces for entertaining or simply relaxing with loved ones. The kitchen is a true highlight, boasting white cabinetry, sleek quartz countertops, and top-of-the-line stainless steel appliances, making it a joy to prepare meals. High-traffic areas are finished with durable, stylish tile flooring, while the bedrooms are adorned with new carpeting for added comfort. The 3 bathrooms are tastefully upgraded with modern tile work, giving them a fresh, contemporary feel. The spacious backyard offers plenty of room for entertainment and additional storage.
With no HOA fees or restrictions, this move-in-ready home provides the ultimate in convenience and freedom. Don't miss your chance to own this beautiful, brand-new home.
Location
State AZ
County Maricopa
Community Park Ridge Estates Unit 2
Direction From 40th St and Baseline Rd go North on 40th St. to Ridge Rd. Turn right on Ridge St. then turn left (North) to Park St. Turn right on Park St. to your destination on the North side of the street.
Rooms
Master Bedroom Split
Den/Bedroom Plus 4
Separate Den/Office N
Interior
Interior Features Pantry, 2 Master Baths, Full Bth Master Bdrm, Granite Counters
Heating Electric
Cooling Central Air
Flooring Carpet, Tile
Fireplaces Type None
Fireplace No
Window Features Dual Pane
SPA None
Exterior
Garage Spaces 2.0
Garage Description 2.0
Fence Block
Pool None
Amenities Available None
Roof Type Composition
Porch Patio
Private Pool No
Building
Lot Description Dirt Back, Gravel/Stone Front
Story 1
Builder Name Arizona Master Builders
Sewer Public Sewer
Water City Water
Architectural Style Ranch
New Construction Yes
Schools
Elementary Schools Frank Elementary School
Middle Schools Geneva Epps Mosley Middle School
High Schools Tempe High School
School District Tempe Union High School District
Others
HOA Fee Include No Fees
Senior Community No
Tax ID 123-18-315
Ownership Fee Simple
Acceptable Financing Cash, Conventional, FHA, VA Loan
Horse Property N
Listing Terms Cash, Conventional, FHA, VA Loan

Copyright 2025 Arizona Regional Multiple Listing Service, Inc. All rights reserved.
"My job is to find and attract mastery-based agents to the office, protect the culture, and make sure everyone is happy! "
15169 N. Scottsdale Rd. Ste. 205, Scottsdale, Arizona, 85260, USA






