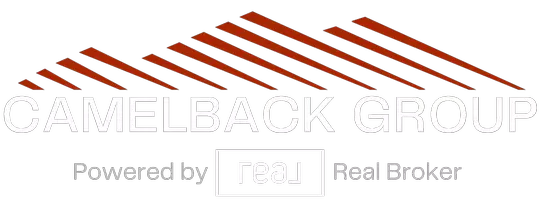3 Beds
2.5 Baths
1,448 SqFt
3 Beds
2.5 Baths
1,448 SqFt
Key Details
Property Type Single Family Home
Sub Type Single Family Residence
Listing Status Active
Purchase Type For Rent
Square Footage 1,448 sqft
Subdivision Fireside At Desert Ridge
MLS Listing ID 6853348
Bedrooms 3
HOA Y/N Yes
Originating Board Arizona Regional Multiple Listing Service (ARMLS)
Year Built 2008
Lot Size 2,100 Sqft
Acres 0.05
Property Sub-Type Single Family Residence
Property Description
Location
State AZ
County Maricopa
Community Fireside At Desert Ridge
Direction West on Deer Valley, pass 40th St to gate on South side. Go through gate, turn left on Cat Balue. Go to end, turn right, follow to home. (Gate code provided at time of confirmed showing)
Rooms
Other Rooms Loft, Family Room
Master Bedroom Upstairs
Den/Bedroom Plus 4
Separate Den/Office N
Interior
Interior Features Upstairs, Eat-in Kitchen, Breakfast Bar, 9+ Flat Ceilings, Soft Water Loop, Vaulted Ceiling(s), Pantry, 3/4 Bath Master Bdrm, Double Vanity, High Speed Internet
Heating Natural Gas
Cooling Central Air, Ceiling Fan(s)
Flooring Carpet, Tile
Fireplaces Type No Fireplace
Furnishings Unfurnished
Fireplace No
SPA None
Laundry Dryer Included, Inside, Washer Included
Exterior
Exterior Feature Playground, Private Street(s), Private Yard, Tennis Court(s)
Parking Features Garage Door Opener, Unassigned
Garage Spaces 2.0
Garage Description 2.0
Fence Block
Pool None
Community Features Gated, Community Spa, Community Spa Htd, Community Pool Htd, Community Pool, Near Bus Stop, Tennis Court(s), Playground, Biking/Walking Path, Clubhouse
Roof Type Tile
Porch Patio
Private Pool No
Building
Lot Description Sprinklers In Front
Story 2
Builder Name Pulte Homes
Sewer Sewer in & Cnctd, Public Sewer
Water City Water
Structure Type Playground,Private Street(s),Private Yard,Tennis Court(s)
New Construction No
Schools
Elementary Schools Wildfire Elementary School
Middle Schools Explorer Middle School
High Schools Pinnacle High School
School District Paradise Valley Unified District
Others
Pets Allowed No
HOA Name Fireside HOA
Senior Community No
Tax ID 212-47-490
Horse Property N
Special Listing Condition Owner/Agent

Copyright 2025 Arizona Regional Multiple Listing Service, Inc. All rights reserved.
"My job is to find and attract mastery-based agents to the office, protect the culture, and make sure everyone is happy! "
15169 N. Scottsdale Rd. Ste. 205, Scottsdale, Arizona, 85260, USA






