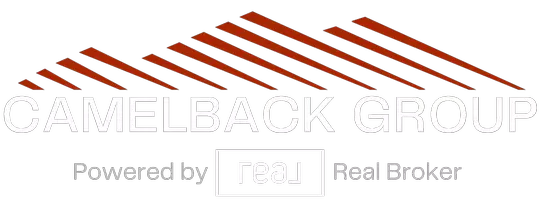2 Beds
2 Baths
1,416 SqFt
2 Beds
2 Baths
1,416 SqFt
Key Details
Property Type Single Family Home
Sub Type Single Family Residence
Listing Status Active
Purchase Type For Sale
Square Footage 1,416 sqft
Price per Sqft $402
Subdivision Woodlawn Park
MLS Listing ID 6853496
Style Ranch
Bedrooms 2
HOA Y/N No
Originating Board Arizona Regional Multiple Listing Service (ARMLS)
Year Built 1946
Annual Tax Amount $1,056
Tax Year 2024
Lot Size 7,444 Sqft
Acres 0.17
Property Sub-Type Single Family Residence
Property Description
Location
State AZ
County Maricopa
Community Woodlawn Park
Direction From 7th Ave, head west to Indian School Rd, turn left onto N 13th Ave, turn right onto W Amelia Ave. Property will be on the left.
Rooms
Other Rooms Great Room
Den/Bedroom Plus 2
Separate Den/Office N
Interior
Interior Features Eat-in Kitchen, Breakfast Bar, No Interior Steps, Kitchen Island, Double Vanity, Full Bth Master Bdrm, High Speed Internet, Granite Counters
Heating Natural Gas
Cooling Central Air, Ceiling Fan(s), Mini Split
Flooring Tile
Fireplaces Type None
Fireplace No
Window Features Low-Emissivity Windows,Dual Pane
SPA None
Laundry Engy Star (See Rmks)
Exterior
Parking Features Attch'd Gar Cabinets, Side Vehicle Entry, Detached
Garage Spaces 2.0
Garage Description 2.0
Fence Block
Pool Private
Community Features Historic District
Amenities Available None
Roof Type Composition
Accessibility Lever Handles, Bath Lever Faucets
Porch Covered Patio(s), Patio
Private Pool Yes
Building
Lot Description Sprinklers In Rear, Sprinklers In Front, Corner Lot, Desert Front, Grass Back, Auto Timer H2O Front, Auto Timer H2O Back
Story 1
Builder Name WOMACK
Sewer Public Sewer
Water City Water
Architectural Style Ranch
New Construction No
Schools
Elementary Schools Clarendon School
Middle Schools Osborn Middle School
High Schools Central High School
School District Phoenix Union High School District
Others
HOA Fee Include No Fees
Senior Community No
Tax ID 110-10-142
Ownership Fee Simple
Acceptable Financing Cash, Conventional, FHA, VA Loan
Horse Property N
Listing Terms Cash, Conventional, FHA, VA Loan
Virtual Tour https://dashboard.listerassister.com/anon/website/virtual_tour/690987?view=mls

Copyright 2025 Arizona Regional Multiple Listing Service, Inc. All rights reserved.
"My job is to find and attract mastery-based agents to the office, protect the culture, and make sure everyone is happy! "
15169 N. Scottsdale Rd. Ste. 205, Scottsdale, Arizona, 85260, USA






