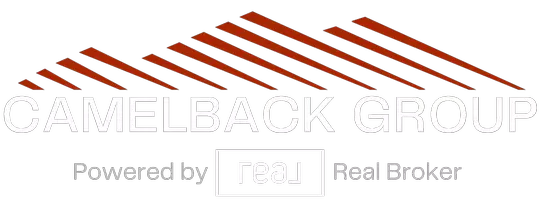3 Beds
2.5 Baths
1,986 SqFt
3 Beds
2.5 Baths
1,986 SqFt
Key Details
Property Type Single Family Home
Sub Type Single Family Residence
Listing Status Active
Purchase Type For Sale
Square Footage 1,986 sqft
Price per Sqft $295
Subdivision Coronado Village At Estrella Mtn Ranch Parcel 7.7
MLS Listing ID 6855630
Style Ranch
Bedrooms 3
HOA Fees $375/qua
HOA Y/N Yes
Originating Board Arizona Regional Multiple Listing Service (ARMLS)
Year Built 2012
Annual Tax Amount $2,826
Tax Year 2024
Lot Size 7,846 Sqft
Acres 0.18
Property Sub-Type Single Family Residence
Property Description
This home features walk-in closets in all three bedrooms, with the master closet having a convenient pass through to the laundry room. The master bedroom includes a stylish barn door leading into a spacious bathroom featuring a large walk-in shower with a separate soaking tub. The kitchen includes a walk-in pantry, a 2-years young Frigidaire gas stove & GE refrigerator, and a reverse osmosis system (replaced in 2024) that is also plumbed to the refrigerator. You will also enjoy a 3-car tandem garage and fully owned solar boasting of 6200 watts of solar (18 panels with micro inverter on each panel).
The luxurious backyard includes a 13,000-gallon pebble tec pool and an in-ground spa with gas heater built in January 2021. The pool features self-cleaning in-ground cleaner with multicolor in-pool lighting and water feature. The backyard also boasts of travertine tile, gas-plumbed fire pit and gas-plumbed BBQ island featuring a summerset sizzler professional grill. Enjoy being able to extend your time in the backyard with the Solara "Smart" shading system that features easily adjustable vanes. This is a gem you do not want to miss!
Location
State AZ
County Maricopa
Community Coronado Village At Estrella Mtn Ranch Parcel 7.7
Direction I-10 to S Estrella Pkwy - Right on W Calistoga Dr - Right on W Delon Blvd - Right on 179th Ave - Left on W Jojoba Rd - Home is on the left
Rooms
Master Bedroom Split
Den/Bedroom Plus 3
Separate Den/Office N
Interior
Interior Features Eat-in Kitchen, Kitchen Island, Pantry, Double Vanity, Full Bth Master Bdrm, Separate Shwr & Tub, High Speed Internet, Granite Counters
Heating Natural Gas
Cooling Central Air, Ceiling Fan(s), Programmable Thmstat
Flooring Tile
Fireplaces Type None
Fireplace No
Window Features Solar Screens,Dual Pane
SPA Heated,Private
Exterior
Exterior Feature Built-in Barbecue
Parking Features Tandem
Garage Spaces 3.0
Garage Description 3.0
Fence Block
Pool Variable Speed Pump, Heated, Private
Community Features Pickleball, Lake, Community Pool Htd, Community Pool, Golf, Tennis Court(s), Playground, Biking/Walking Path, Clubhouse, Fitness Center
Amenities Available Rental OK (See Rmks)
Roof Type Tile
Porch Patio
Private Pool Yes
Building
Lot Description Desert Back, Desert Front, Synthetic Grass Back, Auto Timer H2O Front, Auto Timer H2O Back
Story 1
Builder Name Ashton Woods
Sewer Public Sewer
Water City Water
Architectural Style Ranch
Structure Type Built-in Barbecue
New Construction No
Schools
Elementary Schools Westar Elementary School
Middle Schools Westar Elementary School
High Schools Estrella Foothills High School
School District Buckeye Union High School District
Others
HOA Name Estrella Community
HOA Fee Include Maintenance Grounds
Senior Community No
Tax ID 400-82-337
Ownership Fee Simple
Acceptable Financing Cash, Conventional, FHA, VA Loan
Horse Property N
Listing Terms Cash, Conventional, FHA, VA Loan

Copyright 2025 Arizona Regional Multiple Listing Service, Inc. All rights reserved.
"My job is to find and attract mastery-based agents to the office, protect the culture, and make sure everyone is happy! "
15169 N. Scottsdale Rd. Ste. 205, Scottsdale, Arizona, 85260, USA






