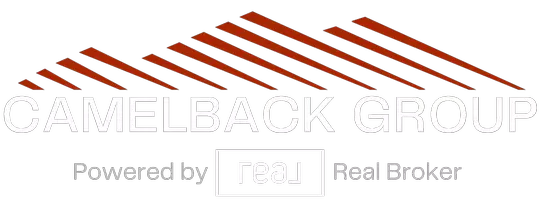
2 Beds
2 Baths
1,005 SqFt
2 Beds
2 Baths
1,005 SqFt
Key Details
Property Type Condo
Sub Type Condominium
Listing Status Active
Purchase Type For Sale
Square Footage 1,005 sqft
Price per Sqft $228
Subdivision Moonrise At Starr Pass Condominium
MLS Listing ID 22517157
Style Contemporary
Bedrooms 2
Full Baths 2
HOA Fees $302/mo
HOA Y/N Yes
Year Built 1996
Annual Tax Amount $1,362
Tax Year 2024
Property Sub-Type Condominium
Property Description
Location
State AZ
County Pima
Area West
Zoning Tucson - R2
Rooms
Other Rooms None
Guest Accommodations None
Dining Room Dining Area
Kitchen Dishwasher, Disposal, Electric Range, Microwave, Refrigerator
Interior
Interior Features Furnished, Storage, Walk-In Closet(s)
Hot Water Electric
Heating Electric, Forced Air
Cooling Central Air
Flooring Ceramic Tile, Laminate
Fireplaces Number 1
Fireplaces Type Wood Burning
Fireplace N
Laundry Laundry Closet
Exterior
Exterior Feature None
Fence Wrought Iron
Community Features Athletic Facilities, Basketball Court, Exercise Facilities, Pickleball, Pool, Rec Center, Sidewalks, Spa, Tennis Courts
Amenities Available Clubhouse, Pickleball, Pool, Recreation Room, Spa/Hot Tub, Tennis Courts
View Desert, Mountains
Roof Type Tile
Accessibility None
Road Frontage Paved
Private Pool No
Building
Lot Description Hillside Lot
Dwelling Type Condominium
Story One
Sewer Connected
Water Public
Level or Stories One
Schools
Elementary Schools Maxwell K-8
Middle Schools Maxwell K-8
High Schools Cholla
School District Tusd
Others
Senior Community No
Acceptable Financing Cash, Conventional
Horse Property No
Listing Terms Cash, Conventional
Special Listing Condition None


"My job is to find and attract mastery-based agents to the office, protect the culture, and make sure everyone is happy! "
15169 N. Scottsdale Rd. Ste. 205, Scottsdale, Arizona, 85260, USA






