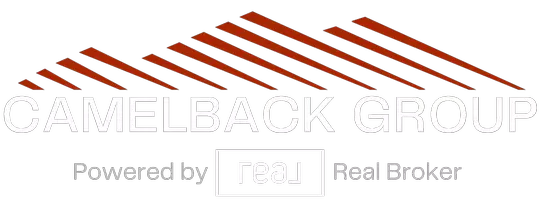5 Beds
4.5 Baths
3,991 SqFt
5 Beds
4.5 Baths
3,991 SqFt
Key Details
Property Type Single Family Home
Sub Type Single Family Residence
Listing Status Active
Purchase Type For Sale
Square Footage 3,991 sqft
Price per Sqft $363
Subdivision Desert Ridge Superblock 11 Parcel 3
MLS Listing ID 6877709
Bedrooms 5
HOA Fees $198/mo
HOA Y/N Yes
Year Built 2008
Annual Tax Amount $6,541
Tax Year 2024
Lot Size 10,741 Sqft
Acres 0.25
Property Sub-Type Single Family Residence
Source Arizona Regional Multiple Listing Service (ARMLS)
Property Description
The community clubhouse was recently remodeled and looks brand new. Homeowners have access to a private fitness center, heated pool and spa, playground, green spaces, and regular neighborhood events. It adds a real sense of community and gives you resort-style living without leaving your neighborhood Inside the home, you will find a bright open floor plan with thoughtful upgrades throughout. The kitchen has granite counters, stainless steel appliances, a walk-in pantry, and a large island that opens right into the living space. The layout flows well and feels functional whether you are hosting people or just enjoying a quiet night at home.
The HVAC units were replaced a few years ago and are still under warranty. The owned solar panels help lower your monthly bills. The pool in the backyard has a gas heater that was installed three years ago and is ready year-round. There is also a water softener, reverse osmosis system, smart surround sound wiring, and a security system already in place.
The backyard is fully finished with stone pavers, a pebble tech pool, mature landscaping, and a covered patio that gives you privacy and shade. It is easy to maintain but still gives you the space to enjoy Arizona living outdoors.
If you are relocating, downsizing, or just want something newer that does not need a thing, this home is a solid option in one of the strongest zip codes in the Phoenix metro.
Location
State AZ
County Maricopa
Community Desert Ridge Superblock 11 Parcel 3
Direction South on 40th Street to Ringtail Rd, Right on Ringtail Rd 39th Way, Right on 39th Way to Quail Ave, Left on Quail Ave to home on north side of the street.
Rooms
Other Rooms Guest Qtrs-Sep Entrn, Loft, Great Room, Family Room
Den/Bedroom Plus 7
Separate Den/Office Y
Interior
Interior Features High Speed Internet, Double Vanity, Eat-in Kitchen, Breakfast Bar, 9+ Flat Ceilings, Soft Water Loop, Vaulted Ceiling(s), Pantry, Full Bth Master Bdrm, Separate Shwr & Tub
Heating Electric
Cooling Central Air, Ceiling Fan(s)
Flooring Carpet, Tile
Fireplaces Type 1 Fireplace, Gas
Fireplace Yes
SPA Heated,Private
Laundry Wshr/Dry HookUp Only
Exterior
Exterior Feature Balcony, Private Yard, Sport Court(s), Built-in Barbecue
Parking Features Tandem Garage, Garage Door Opener
Garage Spaces 3.0
Garage Description 3.0
Fence Block
Pool Heated, Private
Community Features Community Spa Htd, Community Pool Htd, Near Bus Stop, Tennis Court(s), Playground, Biking/Walking Path
Roof Type Tile
Porch Covered Patio(s), Patio
Private Pool Yes
Building
Lot Description Sprinklers In Rear, Sprinklers In Front, Desert Front
Story 2
Builder Name Pulte
Sewer Public Sewer
Water City Water
Structure Type Balcony,Private Yard,Sport Court(s),Built-in Barbecue
New Construction No
Schools
Elementary Schools Fireside Elementary School
Middle Schools Explorer Middle School
High Schools Pinnacle High School
School District Paradise Valley Unified District
Others
HOA Name Fireside
HOA Fee Include Maintenance Grounds
Senior Community No
Tax ID 212-39-824
Ownership Fee Simple
Acceptable Financing Cash, Conventional, FHA, VA Loan
Horse Property N
Listing Terms Cash, Conventional, FHA, VA Loan

Copyright 2025 Arizona Regional Multiple Listing Service, Inc. All rights reserved.
"My job is to find and attract mastery-based agents to the office, protect the culture, and make sure everyone is happy! "
15169 N. Scottsdale Rd. Ste. 205, Scottsdale, Arizona, 85260, USA






