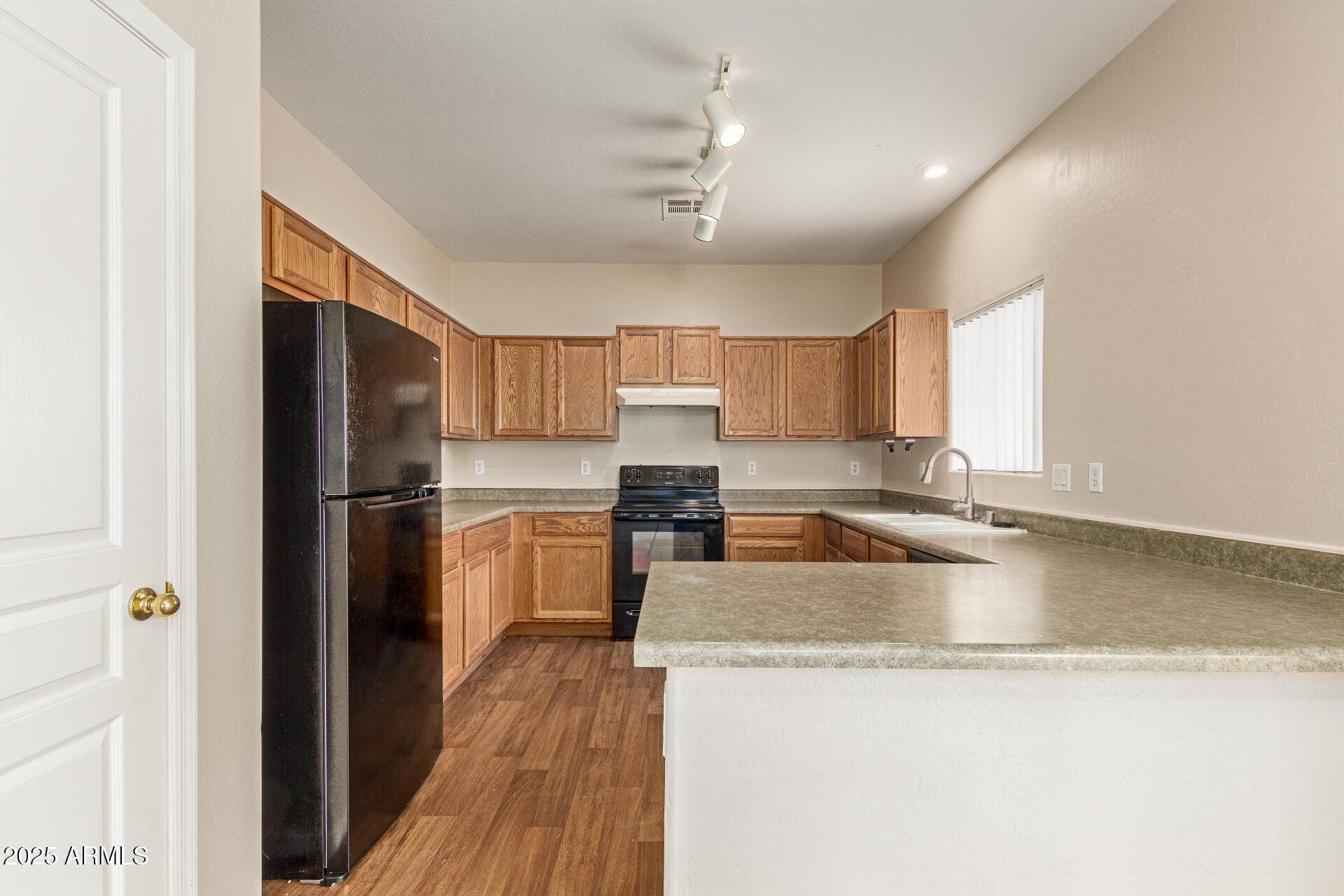4 Beds
2.5 Baths
1,740 SqFt
4 Beds
2.5 Baths
1,740 SqFt
Key Details
Property Type Single Family Home
Sub Type Single Family Residence
Listing Status Active
Purchase Type For Rent
Square Footage 1,740 sqft
Subdivision Durango Park
MLS Listing ID 6893157
Style Spanish
Bedrooms 4
HOA Y/N Yes
Year Built 2004
Lot Size 5,751 Sqft
Acres 0.13
Property Sub-Type Single Family Residence
Source Arizona Regional Multiple Listing Service (ARMLS)
Property Description
Versatile Flooring: A combination of plush carpet, sleek tile, and warm wood-like floors throughout adds texture and comfort to every room.
Vaulted Ceilings: Soaring ceilings create an open, airy ambiance that enhances the spaciousness of the main living areas.
Main Floor Primary Suite: Enjoy the convenience of a first-floor primary bedroom featuring a walk-in closet and en suite bathroom with a separate soaking tub and shower.
Eat-In Kitchen: The heart of the home boasts ample wood cabinetry, black appliances, and a cozy dining nook perfect for quick meals or weekend brunches.
Upstairs Loft: A generously sized loft offers additional living space ideal for a family room, playroom, or home office. Three secondary bedrooms, a large bathroom, and a spacious laundry room complete the upper level.
Outdoor Living: Step out back to a private, fenced-in yard with a patio ready for BBQs, morning coffee, or playtime under the Arizona sun.
Convenient Features: Dedicated laundry hookups and thoughtful design throughout provide everyday functionality and ease.
Prime Avondale Location:
Located near top-rated schools, parks, shopping centers, and easy freeway access, you'll love the balance of suburban charm and urban convenience. Durango Park is known for its community vibe and well-maintained surroundings, making this home a true standout.
Don't miss your opportunity to have 11392 W Mountain View Dr home. See it today and experience all that this Avondale gem has to offer!
Location
State AZ
County Maricopa
Community Durango Park
Rooms
Other Rooms Loft, Great Room, Family Room
Master Bedroom Split
Den/Bedroom Plus 5
Separate Den/Office N
Interior
Interior Features High Speed Internet, Double Vanity, Master Downstairs, Eat-in Kitchen, Breakfast Bar, 9+ Flat Ceilings, Pantry, Separate Shwr & Tub
Heating Natural Gas
Cooling Central Air, Ceiling Fan(s)
Flooring Carpet, Vinyl, Wood
Fireplaces Type No Fireplace
Furnishings Unfurnished
Fireplace No
Window Features Dual Pane
Appliance Electric Cooktop
SPA None
Laundry Inside
Exterior
Parking Features Direct Access, Garage Door Opener
Garage Spaces 2.0
Garage Description 2.0
Fence Block
Community Features Near Bus Stop, Biking/Walking Path
Roof Type Tile
Porch Covered Patio(s), Patio
Building
Lot Description Sprinklers In Front, Desert Front, Gravel/Stone Back
Story 2
Builder Name Unknown
Sewer Sewer in & Cnctd, Public Sewer
Water City Water
Architectural Style Spanish
New Construction No
Schools
Elementary Schools Quentin Elementary School
Middle Schools Quentin Elementary School
High Schools La Joya Community High School
School District Tolleson Union High School District
Others
Pets Allowed Lessor Approval
HOA Name 360 Community manage
Senior Community No
Tax ID 101-54-605
Horse Property N

Copyright 2025 Arizona Regional Multiple Listing Service, Inc. All rights reserved.
"My job is to find and attract mastery-based agents to the office, protect the culture, and make sure everyone is happy! "
15169 N. Scottsdale Rd. Ste. 205, Scottsdale, Arizona, 85260, USA






