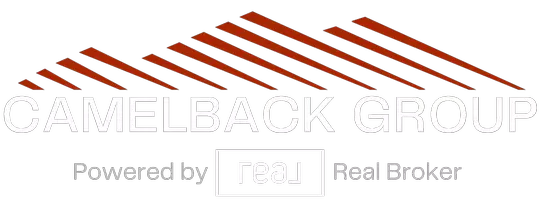
3 Beds
3 Baths
3,461 SqFt
3 Beds
3 Baths
3,461 SqFt
Open House
Sun Oct 12, 11:00am - 2:00pm
Sun Oct 19, 11:00am - 2:00pm
Key Details
Property Type Single Family Home
Sub Type Single Family Residence
Listing Status Active
Purchase Type For Sale
Square Footage 3,461 sqft
Price per Sqft $195
Subdivision La Buena Vida Estates (1-37)
MLS Listing ID 22519298
Style Southwestern
Bedrooms 3
Full Baths 3
HOA Fees $50/mo
HOA Y/N Yes
Year Built 1977
Annual Tax Amount $5,070
Tax Year 2024
Lot Size 0.607 Acres
Acres 0.61
Property Sub-Type Single Family Residence
Property Description
Location
State AZ
County Pima
Area North
Zoning Pima County - CR1
Rooms
Other Rooms None
Guest Accommodations House
Dining Room Formal Dining Room
Kitchen Dishwasher, Disposal, Electric Oven, Exhaust Fan, Gas Cooktop, Refrigerator, Wet Bar
Interior
Interior Features Ceiling Fan(s), Entrance Foyer, High Ceilings, Storage, Walk-In Closet(s)
Hot Water Natural Gas
Heating Forced Air
Cooling Central Air
Flooring Ceramic Tile
Fireplaces Number 1
Fireplaces Type Bee Hive
Fireplace Y
Laundry Laundry Room
Exterior
Parking Features Attached Garage/Carport
Garage Spaces 2.0
Fence None
Community Features Paved Street
View City, Desert, Mountains
Accessibility None
Road Frontage Paved
Lot Frontage 816.0
Private Pool No
Building
Lot Description East/West Exposure, Previously Developed
Dwelling Type Single Family Residence
Story One
Sewer Connected
Water Public
Level or Stories One
Schools
Elementary Schools Wright
Middle Schools Magee
High Schools Sabino
School District Tusd
Others
Senior Community No
Acceptable Financing Cash, Conventional, Owner Carry, Trade, VA
Horse Property No
Listing Terms Cash, Conventional, Owner Carry, Trade, VA
Special Listing Condition None


"My job is to find and attract mastery-based agents to the office, protect the culture, and make sure everyone is happy! "
15169 N. Scottsdale Rd. Ste. 205, Scottsdale, Arizona, 85260, USA






