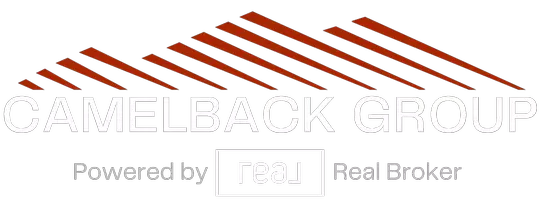2 Beds
2 Baths
1,610 SqFt
2 Beds
2 Baths
1,610 SqFt
Open House
Sat Aug 30, 9:30am - 12:30pm
Key Details
Property Type Single Family Home
Sub Type Single Family Residence
Listing Status Active
Purchase Type For Sale
Square Footage 1,610 sqft
Price per Sqft $282
Subdivision Sun City West Unit 3
MLS Listing ID 6911294
Bedrooms 2
HOA Y/N No
Year Built 1979
Annual Tax Amount $1,128
Tax Year 2024
Lot Size 10,615 Sqft
Acres 0.24
Property Sub-Type Single Family Residence
Source Arizona Regional Multiple Listing Service (ARMLS)
Property Description
Bright open floor plan with tile flooring throughout and AZ room with mini-split. 2 Bed, 2 Bath with den and sparkling pool. Fully remodeled and move-in ready with extensive upgrades: dual.pane windows (2021), roof (2020), A/C (2017) with new insulated ductwork, water heater & garage door(2021).
Kitchen features white shaker soft-close cabinets, 42'' uppers, quartz counters, stainless appliances and large island. Spacious primary suite with dual sinks, walk-in shower, private toilet room and extra large walk-in closet.
Close to all amenities and shopping.
Location
State AZ
County Maricopa
Community Sun City West Unit 3
Direction Bell Rd to RH Johnson. Turn north on RH Johnson. Turn right onto Camino Del Sol. Turn riht onto Bellwood. First home on North side of street.
Rooms
Other Rooms Great Room
Den/Bedroom Plus 3
Separate Den/Office Y
Interior
Interior Features Double Vanity, Kitchen Island, Pantry, 3/4 Bath Master Bdrm
Heating Electric
Cooling Central Air, Ceiling Fan(s), Mini Split, Programmable Thmstat
Flooring Tile
Fireplaces Type None
Fireplace No
Window Features Dual Pane
Appliance Electric Cooktop
SPA None
Exterior
Exterior Feature Storage
Parking Features Garage Door Opener, Direct Access
Garage Spaces 2.0
Garage Description 2.0
Fence Block
Pool Diving Pool, Fenced
Community Features Racquetball, Golf, Pickleball, Community Spa Htd, Community Media Room, Tennis Court(s), Playground, Biking/Walking Path, Fitness Center
Roof Type Composition
Porch Covered Patio(s), Patio
Private Pool Yes
Building
Lot Description Corner Lot, Desert Back, Desert Front, Gravel/Stone Front, Gravel/Stone Back, Auto Timer H2O Front, Auto Timer H2O Back
Story 1
Builder Name Del Webb
Sewer Public Sewer
Water Pvt Water Company
Structure Type Storage
New Construction No
Schools
Elementary Schools Adult
Middle Schools Adult
High Schools Adult
School District Adult
Others
HOA Fee Include Maintenance Grounds
Senior Community Yes
Tax ID 232-02-289
Ownership Fee Simple
Acceptable Financing Cash, Conventional, 1031 Exchange, FHA, VA Loan
Horse Property N
Disclosures Agency Discl Req, Seller Discl Avail
Possession Close Of Escrow
Listing Terms Cash, Conventional, 1031 Exchange, FHA, VA Loan
Special Listing Condition Age Restricted (See Remarks)

Copyright 2025 Arizona Regional Multiple Listing Service, Inc. All rights reserved.
"My job is to find and attract mastery-based agents to the office, protect the culture, and make sure everyone is happy! "
15169 N. Scottsdale Rd. Ste. 205, Scottsdale, Arizona, 85260, USA






