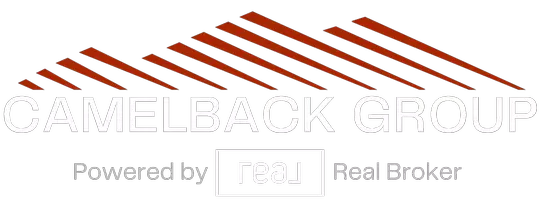
2 Beds
2 Baths
1,017 SqFt
2 Beds
2 Baths
1,017 SqFt
Open House
Sat Oct 11, 12:00pm - 3:00pm
Key Details
Property Type Townhouse
Sub Type Townhouse
Listing Status Active
Purchase Type For Sale
Square Footage 1,017 sqft
Price per Sqft $294
Subdivision Mona Lisa Village (1-100)
MLS Listing ID 22524904
Style Patio Home
Bedrooms 2
Full Baths 2
HOA Fees $315/mo
HOA Y/N Yes
Year Built 2000
Annual Tax Amount $1,843
Tax Year 2024
Lot Size 1,655 Sqft
Acres 0.04
Property Sub-Type Townhouse
Property Description
Location
State AZ
County Pima
Area Northwest
Zoning Pima County - TR
Rooms
Other Rooms Storage
Guest Accommodations None
Dining Room Breakfast Bar, Dining Area
Kitchen Dishwasher, Disposal, Electric Range, Exhaust Fan, Microwave
Interior
Interior Features Ceiling Fan(s), High Ceilings, Split Bedroom Plan, Storage, Vaulted Ceiling(s), Walk-In Closet(s)
Hot Water Electric
Heating Forced Air
Cooling Ceiling Fans, Central Air
Flooring Ceramic Tile
Fireplaces Type None
Fireplace N
Laundry Dryer, Laundry Closet, Washer
Exterior
Exterior Feature Shed(s)
Parking Features Detached
Fence Block, Stucco Finish
Community Features Gated, Paved Street, Pool, Sidewalks, Spa
Amenities Available Clubhouse, Pool, Recreation Room, Spa/Hot Tub
View Mountains
Roof Type Built-Up,Tile
Accessibility Door Levers, Level, Ramped Main Level
Road Frontage Paved
Private Pool No
Building
Lot Description Borders Common Area, East/West Exposure, Subdivided
Dwelling Type Townhouse
Story One
Sewer Connected
Water Water Company
Level or Stories One
Schools
Elementary Schools Donaldson
Middle Schools Cross
High Schools Canyon Del Oro
School District Amphitheater
Others
Senior Community Yes
Acceptable Financing Cash, Conventional, FHA
Horse Property No
Listing Terms Cash, Conventional, FHA
Special Listing Condition None


"My job is to find and attract mastery-based agents to the office, protect the culture, and make sure everyone is happy! "
15169 N. Scottsdale Rd. Ste. 205, Scottsdale, Arizona, 85260, USA






