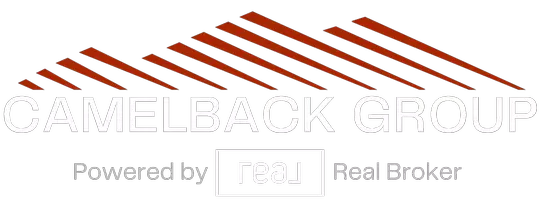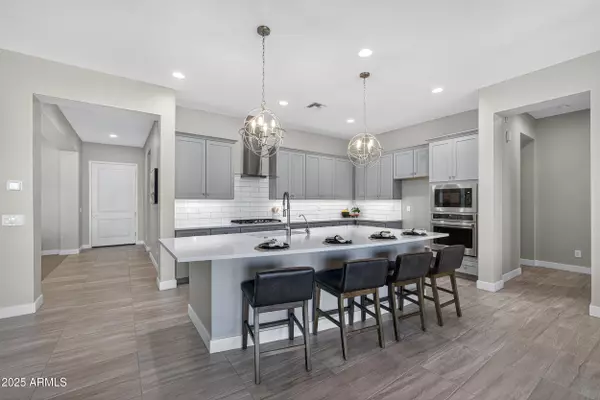
3 Beds
2.5 Baths
2,506 SqFt
3 Beds
2.5 Baths
2,506 SqFt
Key Details
Property Type Single Family Home
Sub Type Single Family Residence
Listing Status Active
Purchase Type For Sale
Square Footage 2,506 sqft
Price per Sqft $259
Subdivision Ironwood Crossing Unit 4A 2016027985
MLS Listing ID 6931415
Style Spanish
Bedrooms 3
HOA Fees $237/mo
HOA Y/N Yes
Year Built 2018
Annual Tax Amount $3,026
Tax Year 2024
Lot Size 9,400 Sqft
Acres 0.22
Property Sub-Type Single Family Residence
Source Arizona Regional Multiple Listing Service (ARMLS)
Property Description
This SINGLE LEVEL Timber Cove floor plan offers over 2500 square feet on a VIEW LOT that backs to open green space. The backyard is designed for relaxation and entertaining with a sparkling POOL, an above ground SPA, and a large covered patio.
Inside, the split layout gives privacy to the primary suite while the additional bedrooms are spacious and comfortable. A versatile flex space can serve as a den, dining room, or home office, adding options to fit your lifestyle. The interior is finished with upgraded details and neutral tones that feel modern and inviting.
The kitchen is a true centerpiece with a large island, granite counters, stainless appliances, ample cabinetry, and a walk in pantry that flows seamlessly into the open living area. The 4 CAR GARAGE provides plenty of room for vehicles, storage, or hobbies.
Living in Queen Creek means being minutes from hiking trails, golf courses, shopping, and a growing mix of restaurants and entertainment. From community events to new retail in the heart of downtown, the lifestyle here continues to expand and attract those seeking space and opportunity. Residents also enjoy exclusive access to the new Queen Creek Recreation and Aquatic Center, which offers a resort-style pool, lazy river, slides, lap lanes, splash features, and shaded ramadas for relaxing or gathering. Nearby Frontier Park provides sports fields, walking trails, and expansive green space for year-round recreation.
Location
State AZ
County Pinal
Community Ironwood Crossing Unit 4A 2016027985
Area Pinal
Direction Heading east on Queen Creek Rd, make a left on Meridian Rd, right on W Euell Dr, left on Nordmans St, righto n W Alpine Tree Ave, right on W Layland Ave, home is on the right.
Rooms
Other Rooms Great Room
Master Bedroom Split
Den/Bedroom Plus 4
Separate Den/Office Y
Interior
Interior Features High Speed Internet, Breakfast Bar, 9+ Flat Ceilings, Pantry, Full Bth Master Bdrm
Heating Electric
Cooling Ceiling Fan(s), Programmable Thmstat
Flooring Carpet, Tile
Fireplace No
Window Features Dual Pane
Appliance Gas Cooktop
SPA Above Ground,Heated,Private
Exterior
Parking Features Tandem Garage, Direct Access
Garage Spaces 4.0
Garage Description 4.0
Fence Block
Community Features Community Spa, Community Spa Htd, Playground, Biking/Walking Path
Utilities Available SRP
Roof Type Tile
Porch Covered Patio(s)
Total Parking Spaces 4
Private Pool Yes
Building
Lot Description Synthetic Grass Frnt, Synthetic Grass Back, Auto Timer H2O Front, Auto Timer H2O Back
Story 1
Builder Name FULON HOMES
Sewer Public Sewer
Water City Water
Architectural Style Spanish
New Construction No
Schools
Elementary Schools Ranch Elementary School
Middle Schools J. O. Combs Middle School
High Schools Combs High School
School District J O Combs Unified School District
Others
HOA Name Ironwood Crossing
HOA Fee Include Maintenance Grounds
Senior Community No
Tax ID 109-54-655
Ownership Fee Simple
Acceptable Financing Cash, Conventional, FHA, VA Loan
Horse Property N
Disclosures Seller Discl Avail
Possession Close Of Escrow
Listing Terms Cash, Conventional, FHA, VA Loan

Copyright 2025 Arizona Regional Multiple Listing Service, Inc. All rights reserved.

"My job is to find and attract mastery-based agents to the office, protect the culture, and make sure everyone is happy! "
15169 N. Scottsdale Rd. Ste. 205, Scottsdale, Arizona, 85260, USA






