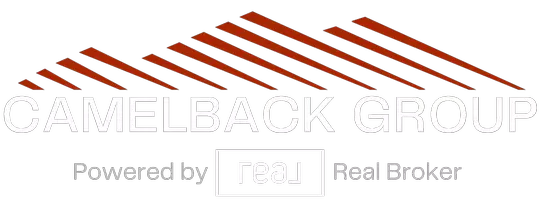$314,900
$314,990
For more information regarding the value of a property, please contact us for a free consultation.
2 Beds
2 Baths
1,561 SqFt
SOLD DATE : 11/04/2022
Key Details
Sold Price $314,900
Property Type Mobile Home
Sub Type Mfg/Mobile Housing
Listing Status Sold
Purchase Type For Sale
Square Footage 1,561 sqft
Price per Sqft $201
Subdivision Country Life
MLS Listing ID 6466073
Sold Date 11/04/22
Style Ranch
Bedrooms 2
HOA Y/N No
Originating Board Arizona Regional Multiple Listing Service (ARMLS)
Year Built 1989
Annual Tax Amount $784
Tax Year 2021
Lot Size 8,097 Sqft
Acres 0.19
Property Sub-Type Mfg/Mobile Housing
Property Description
Own the land & home! No pad fees! No hoa! No Age restrictions! Dual sided driveways & covered parking spaces. An exterior door leads to the newly renovated laundry room with a tankless water heater and additional storage. A spacious kitchen w/tons of extra cabinets and lots of windows. Vaulted ceilings in the formal living/dining room, a covered screened in patio & a finished Arizona room. Second bedroom & the master have walk in closets. Master bathroom is huge with a garden tub & double sinks. The backyard has concreted patio with a huge mature shade tree & workshop with electrical & w/built in workbench, & 4 other storage sheds too. Easy yard maintenance with drip system & a variety of citrus trees, on a corner lot with N/S exposure & ample yard space surrounding the entire property.
Location
State AZ
County Maricopa
Community Country Life
Direction East to 40th St, North to Baywood, West to the end of the street, home is on the South side
Rooms
Other Rooms Separate Workshop, Arizona RoomLanai
Master Bedroom Not split
Den/Bedroom Plus 2
Separate Den/Office N
Interior
Interior Features Eat-in Kitchen, Soft Water Loop, Vaulted Ceiling(s), Pantry, Double Vanity, Full Bth Master Bdrm, High Speed Internet, Laminate Counters
Heating Electric
Cooling Central Air, Ceiling Fan(s)
Flooring Carpet, Linoleum, Tile
Fireplaces Type None
Fireplace No
Window Features Skylight(s),Solar Screens
SPA None
Laundry Wshr/Dry HookUp Only
Exterior
Exterior Feature Screened in Patio(s), Storage
Parking Features RV Access/Parking
Carport Spaces 4
Fence Block, Chain Link
Pool None
Community Features Playground, Biking/Walking Path
Amenities Available None
Roof Type Composition,Reflective Coating
Porch Covered Patio(s), Patio
Private Pool No
Building
Lot Description Sprinklers In Front, Corner Lot, Gravel/Stone Front, Grass Front, Auto Timer H2O Front, Natural Desert Front, Auto Timer H2O Back
Story 1
Builder Name Palm Harbor Homes
Sewer Sewer in & Cnctd, Public Sewer
Water City Water
Architectural Style Ranch
Structure Type Screened in Patio(s),Storage
New Construction No
Schools
Elementary Schools Wilson Elementary School
Middle Schools Taylor Junior High School
High Schools Mesa High School
School District Mesa Unified District
Others
HOA Fee Include No Fees
Senior Community No
Tax ID 140-29-234
Ownership Fee Simple
Acceptable Financing Cash, Conventional, 1031 Exchange, FHA, VA Loan
Horse Property N
Listing Terms Cash, Conventional, 1031 Exchange, FHA, VA Loan
Financing FHA
Read Less Info
Want to know what your home might be worth? Contact us for a FREE valuation!

Our team is ready to help you sell your home for the highest possible price ASAP

Copyright 2025 Arizona Regional Multiple Listing Service, Inc. All rights reserved.
Bought with A.Z. & Associates
"My job is to find and attract mastery-based agents to the office, protect the culture, and make sure everyone is happy! "
15169 N. Scottsdale Rd. Ste. 205, Scottsdale, Arizona, 85260, USA






