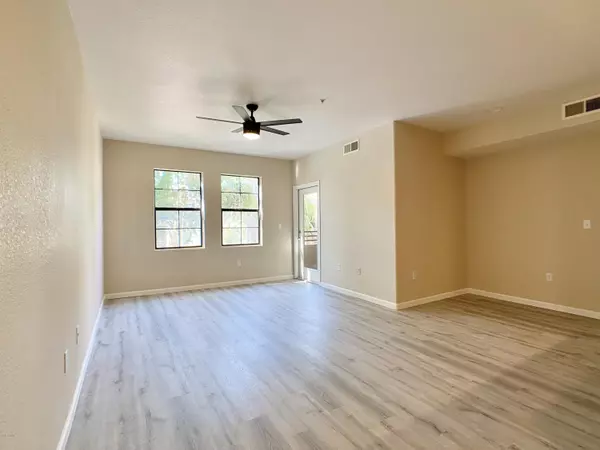$217,000
$215,000
0.9%For more information regarding the value of a property, please contact us for a free consultation.
2 Beds
2 Baths
941 SqFt
SOLD DATE : 09/30/2020
Key Details
Sold Price $217,000
Property Type Condo
Sub Type Apartment Style/Flat
Listing Status Sold
Purchase Type For Sale
Square Footage 941 sqft
Price per Sqft $230
Subdivision Belaflora
MLS Listing ID 6123610
Sold Date 09/30/20
Style Contemporary
Bedrooms 2
HOA Fees $177/mo
HOA Y/N Yes
Originating Board Arizona Regional Multiple Listing Service (ARMLS)
Year Built 2002
Annual Tax Amount $1,081
Tax Year 2019
Lot Size 903 Sqft
Acres 0.02
Property Description
Fully remodeled spacious 2BR/2BA unit in the gated Belaflora condo complex a Resort-like community offers pool, spa, ramada, grill, club house and fitness center. New paint, New quartz counters everywhere, New plumbing fixtures, New Stainless Steel appliances, New wood plank-like flooring, New 4'' baseboard, New LED can lights, New Ceiling fan in the spacious living room, New elongated toilets, New under-mount sinks, and New light fixtures. Great central location with easy access to Mill Avenue, Tempe Town Lake, ASU Stadium, Tempe Marketplace, Rolling Hills GC, Papago Park and GC, Sky Harbor and old town Scottsdale. Surround by 101, 202, 143 and 51. What else can you ask for a great location? Private 2nd level with balcony overlooking community pool. Dual pane window, and lots of shade.
Location
State AZ
County Maricopa
Community Belaflora
Direction East on Van Buren to entrance of Belaflora on the North. Enter the gate and drive all the way to the rear of the community. Unit #2051 is on the 2nd level.
Rooms
Other Rooms Great Room
Den/Bedroom Plus 2
Separate Den/Office N
Interior
Interior Features Eat-in Kitchen, 9+ Flat Ceilings, Fire Sprinklers, Full Bth Master Bdrm, High Speed Internet, Granite Counters
Heating Electric
Cooling Refrigeration
Flooring Vinyl, Wood
Fireplaces Number No Fireplace
Fireplaces Type None
Fireplace No
Window Features Double Pane Windows
SPA None
Exterior
Exterior Feature Balcony
Garage Assigned
Carport Spaces 1
Fence None
Pool None
Community Features Gated Community, Community Spa, Community Pool, Near Light Rail Stop, Near Bus Stop, Clubhouse
Utilities Available SRP
Amenities Available Management, Rental OK (See Rmks)
Waterfront No
View Mountain(s)
Roof Type Tile
Parking Type Assigned
Private Pool No
Building
Lot Description Corner Lot
Story 3
Builder Name unknown
Sewer Public Sewer
Water City Water
Architectural Style Contemporary
Structure Type Balcony
Schools
Elementary Schools Orangedale Junior High Prep Academy
Middle Schools Orangedale Junior High Prep Academy
High Schools Camelback High School
School District Phoenix Union High School District
Others
HOA Name First Service
HOA Fee Include Roof Repair,Insurance,Sewer,Pest Control,Maintenance Grounds,Street Maint,Trash,Water,Maintenance Exterior
Senior Community No
Tax ID 125-04-198
Ownership Fee Simple
Acceptable Financing Cash, Conventional
Horse Property N
Listing Terms Cash, Conventional
Financing Conventional
Read Less Info
Want to know what your home might be worth? Contact us for a FREE valuation!

Our team is ready to help you sell your home for the highest possible price ASAP

Copyright 2024 Arizona Regional Multiple Listing Service, Inc. All rights reserved.
Bought with My Home Group Real Estate

"My job is to find and attract mastery-based agents to the office, protect the culture, and make sure everyone is happy! "
15169 N. Scottsdale Rd. Ste. 205, Scottsdale, Arizona, 85260, USA







