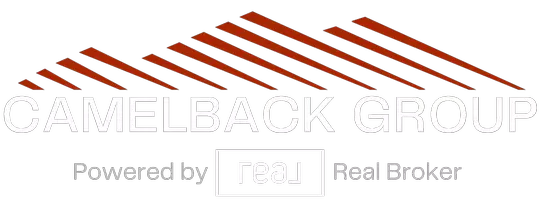$375,000
$365,000
2.7%For more information regarding the value of a property, please contact us for a free consultation.
3 Beds
2 Baths
1,704 SqFt
SOLD DATE : 10/28/2020
Key Details
Sold Price $375,000
Property Type Single Family Home
Sub Type Single Family - Detached
Listing Status Sold
Purchase Type For Sale
Square Footage 1,704 sqft
Price per Sqft $220
Subdivision Crestview Court
MLS Listing ID 6133409
Sold Date 10/28/20
Bedrooms 3
HOA Fees $57/mo
HOA Y/N Yes
Originating Board Arizona Regional Multiple Listing Service (ARMLS)
Year Built 2005
Annual Tax Amount $1,914
Tax Year 2020
Lot Size 6,521 Sqft
Acres 0.15
Property Sub-Type Single Family - Detached
Property Description
This 3 bedroom single level Chandler home is conveniently located near the 10 and 202 freeways! Enjoy the bright and open split floor plan and huge bedrooms. The spacious, eat-in kitchen features white cabinetry, light colored granite countertops, stainless steel appliances, a walk-in pantry, extended breakfast bar and is open to the family room, making it perfect for entertaining. The master bedroom has a double door exit to the back patio, double sinks, separate shower & tub and a walk-in closet. The other two bedrooms are HUGE and can easily fit large furniture (one is currently being used as a recording studio). The backyard is low maintenance and ready to be enjoyed!
Location
State AZ
County Maricopa
Community Crestview Court
Direction South on Kyrene, East on Chicago St, Left on Maple St, Right on Butler Dr to your new home on the Left.
Rooms
Master Bedroom Split
Den/Bedroom Plus 3
Separate Den/Office N
Interior
Interior Features Eat-in Kitchen, Breakfast Bar, Vaulted Ceiling(s), Pantry, Double Vanity, Full Bth Master Bdrm, Separate Shwr & Tub
Heating Electric
Cooling Refrigeration
Flooring Carpet, Tile
Fireplaces Number No Fireplace
Fireplaces Type None
Fireplace No
Window Features Double Pane Windows
SPA None
Exterior
Garage Spaces 2.0
Garage Description 2.0
Fence Block
Pool None
Utilities Available SRP
Amenities Available Management
Roof Type Tile
Private Pool No
Building
Lot Description Desert Front, Grass Front, Grass Back
Story 1
Builder Name Ester Homes
Sewer Public Sewer
Water City Water
New Construction No
Schools
Elementary Schools Kyrene De La Mirada School
Middle Schools Kyrene Del Pueblo Middle School
High Schools Mountain Pointe High School
School District Tempe Union High School District
Others
HOA Name Crestview Court
HOA Fee Include Maintenance Grounds
Senior Community No
Tax ID 308-04-355
Ownership Fee Simple
Acceptable Financing Cash, Conventional, FHA, VA Loan
Horse Property N
Listing Terms Cash, Conventional, FHA, VA Loan
Financing Conventional
Read Less Info
Want to know what your home might be worth? Contact us for a FREE valuation!

Our team is ready to help you sell your home for the highest possible price ASAP

Copyright 2025 Arizona Regional Multiple Listing Service, Inc. All rights reserved.
Bought with Realty Executives
"My job is to find and attract mastery-based agents to the office, protect the culture, and make sure everyone is happy! "
15169 N. Scottsdale Rd. Ste. 205, Scottsdale, Arizona, 85260, USA






