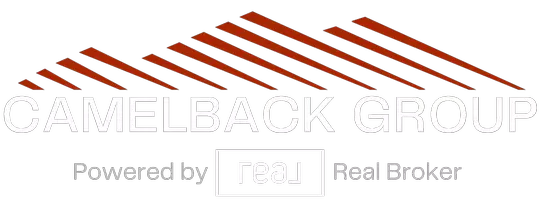$490,000
$550,000
10.9%For more information regarding the value of a property, please contact us for a free consultation.
4 Beds
2 Baths
2,208 SqFt
SOLD DATE : 10/12/2021
Key Details
Sold Price $490,000
Property Type Single Family Home
Sub Type Single Family - Detached
Listing Status Sold
Purchase Type For Sale
Square Footage 2,208 sqft
Price per Sqft $221
Subdivision Dave Brown Country Estates
MLS Listing ID 6262565
Sold Date 10/12/21
Bedrooms 4
HOA Fees $45/mo
HOA Y/N Yes
Originating Board Arizona Regional Multiple Listing Service (ARMLS)
Year Built 1996
Annual Tax Amount $2,268
Tax Year 2020
Lot Size 8,629 Sqft
Acres 0.2
Property Sub-Type Single Family - Detached
Property Description
GOLDILOCKS APPROVED. Not too big and not too small, this split-plan home is just right, with formal living spaces that are generous, yet cozy, all nestled on an easy-care lot. A stately saguaro and covered entry invite you in. The living and dining rooms open to each other for easy entertaining, as does the family room and kitchen. Slab granite counters dress the eat-in island kitchen, also featuring a walk-in pantry and black appliances. The main suite enjoys two walk-in closets, dual vanities and a soak tub. Dual-pane windows, neutral paints and vaulted ceilings. A deep covered patio and ramada-covered flagstone patio are backdropped by low-maintenance desert landscape. The bonus side yard is wide and paved. Down the block from an expansive park with a sport court, tot lot, greenbelts. Additional Amenities
Dave Brown Country Estates Subdivision
Constructed in 1996
Preferred North/South Exposure
3-Car Garage w/Utility Door & Cabinetry
Tile & Plush Carpeting
Sunscreens & Vertical Blinds
Dining Room Chandelier
Built-In Microwave
Sunlit Breakfast Area
Citrus & Palm Trees
Side Entrance to Back Yard
Standalone Storage Shed
Front & Back Yard Watering System
Block Wall Fencing for Privacy
Location
State AZ
County Maricopa
Community Dave Brown Country Estates
Direction From Ray Road, go north on Cooper Road to Country Estates Avenue. East to Johnson Way. North to Johnson Drive. East to home on left.
Rooms
Other Rooms Family Room
Master Bedroom Split
Den/Bedroom Plus 4
Separate Den/Office N
Interior
Interior Features Eat-in Kitchen, Vaulted Ceiling(s), Kitchen Island, Pantry, Double Vanity, Full Bth Master Bdrm, Separate Shwr & Tub, High Speed Internet, Granite Counters
Heating Electric
Cooling Refrigeration, Ceiling Fan(s)
Flooring Carpet, Laminate, Tile
Fireplaces Number No Fireplace
Fireplaces Type None
Fireplace No
Window Features Double Pane Windows
SPA None
Exterior
Exterior Feature Covered Patio(s), Patio, Storage
Parking Features Attch'd Gar Cabinets, Dir Entry frm Garage, Electric Door Opener
Garage Spaces 3.0
Garage Description 3.0
Fence Block
Pool None
Utilities Available SRP
Amenities Available Management
Roof Type Tile
Private Pool No
Building
Lot Description Sprinklers In Rear, Sprinklers In Front, Desert Back, Desert Front
Story 1
Builder Name Dave Brown
Sewer Public Sewer
Water City Water
Structure Type Covered Patio(s),Patio,Storage
New Construction No
Schools
Elementary Schools Settler'S Point Elementary
Middle Schools South Valley Jr. High
High Schools Mesquite High School
School District Gilbert Unified District
Others
HOA Name E.V. Country Estates
HOA Fee Include Maintenance Grounds
Senior Community No
Tax ID 302-82-575
Ownership Fee Simple
Acceptable Financing Cash, Conventional, FHA
Horse Property N
Listing Terms Cash, Conventional, FHA
Financing Conventional
Read Less Info
Want to know what your home might be worth? Contact us for a FREE valuation!

Our team is ready to help you sell your home for the highest possible price ASAP

Copyright 2025 Arizona Regional Multiple Listing Service, Inc. All rights reserved.
Bought with Arizona Gateway Real Estate
"My job is to find and attract mastery-based agents to the office, protect the culture, and make sure everyone is happy! "
15169 N. Scottsdale Rd. Ste. 205, Scottsdale, Arizona, 85260, USA






