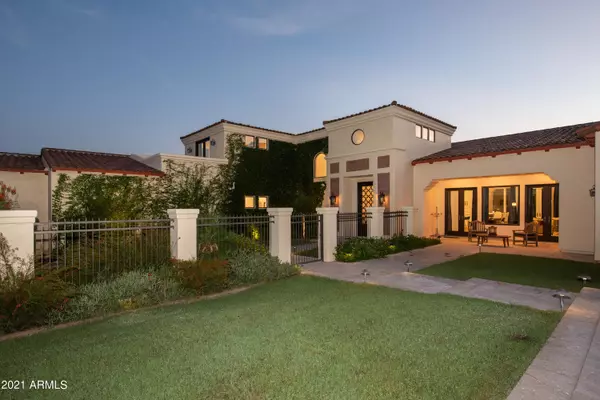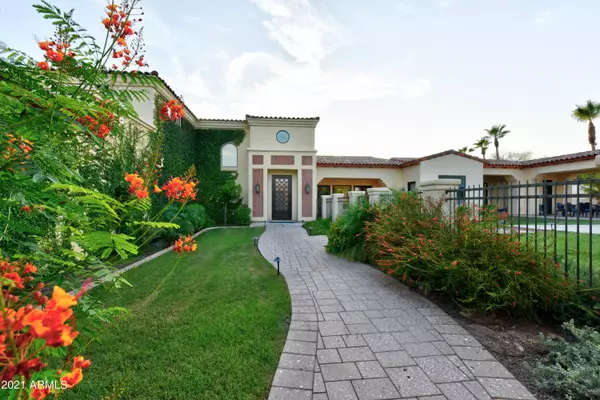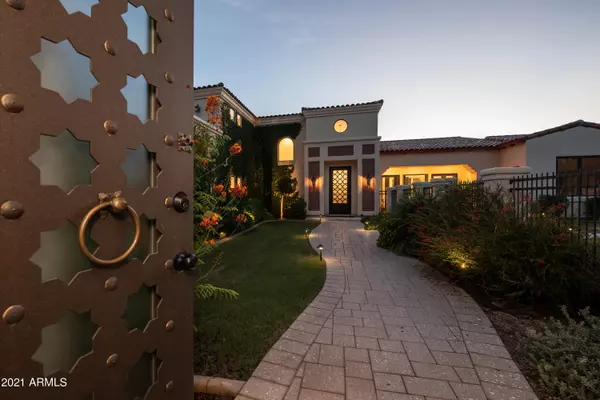$2,700,000
$2,995,000
9.8%For more information regarding the value of a property, please contact us for a free consultation.
4 Beds
6 Baths
5,233 SqFt
SOLD DATE : 10/26/2021
Key Details
Sold Price $2,700,000
Property Type Single Family Home
Sub Type Single Family - Detached
Listing Status Sold
Purchase Type For Sale
Square Footage 5,233 sqft
Price per Sqft $515
Subdivision Coronado Foothills
MLS Listing ID 6271604
Sold Date 10/26/21
Bedrooms 4
HOA Y/N No
Originating Board Arizona Regional Multiple Listing Service (ARMLS)
Year Built 2013
Annual Tax Amount $10,724
Tax Year 2020
Lot Size 1.059 Acres
Acres 1.06
Property Description
A must see Modern Santa Barbara inspired Estate recently reimagined and refreshed. You will feel welcomed the moment you walk thru the Gates. This 5,300+ sq ft home is perfect for family living and entertaining. There are 4 bedrooms, 6 bathrooms, plus a loft and office/den. Master Suite and additional Guest Suite on 1st floor with additional 2 Guest Suites and gameroom on 2nd floor. Beautiful chef's kitchen overlooks huge great room. Master Suite has sitting area, spa like bathroom and private patio....you will never want to leave. Large grass backyard has fig, key lime, clementine, grapefruit, and kumquat trees. Pool area will make you fill like you at one of the classic Paradise Valley resorts nearby. You can lounge by the pool and have your own private views of Camelback Mountai
Location
State AZ
County Maricopa
Community Coronado Foothills
Direction Lincoln to 48th St. North on 48th St to home on your left.
Rooms
Other Rooms Great Room, BonusGame Room
Master Bedroom Downstairs
Den/Bedroom Plus 6
Separate Den/Office Y
Interior
Interior Features Master Downstairs, Eat-in Kitchen, Breakfast Bar, Pantry, Double Vanity, Separate Shwr & Tub, Tub with Jets
Heating Natural Gas
Cooling Refrigeration, Programmable Thmstat, Ceiling Fan(s)
Flooring Tile, Wood
Fireplaces Number No Fireplace
Fireplaces Type None
Fireplace No
SPA None
Laundry WshrDry HookUp Only
Exterior
Exterior Feature Circular Drive, Covered Patio(s), Private Yard
Parking Features Attch'd Gar Cabinets
Garage Spaces 4.0
Garage Description 4.0
Fence Block
Pool Lap, Private
Utilities Available APS
Amenities Available None
Roof Type Tile
Private Pool Yes
Building
Lot Description Sprinklers In Rear, Sprinklers In Front, Desert Back, Desert Front, Grass Front, Grass Back, Auto Timer H2O Front, Auto Timer H2O Back
Story 2
Builder Name Custom
Sewer Sewer in & Cnctd
Water City Water
Structure Type Circular Drive,Covered Patio(s),Private Yard
New Construction No
Schools
Elementary Schools Kiva Elementary School
Middle Schools Mohave Middle School
High Schools Saguaro High School
School District Scottsdale Unified District
Others
HOA Fee Include No Fees
Senior Community No
Tax ID 169-17-027
Ownership Fee Simple
Acceptable Financing Cash, Conventional
Horse Property N
Listing Terms Cash, Conventional
Financing Other
Read Less Info
Want to know what your home might be worth? Contact us for a FREE valuation!

Our team is ready to help you sell your home for the highest possible price ASAP

Copyright 2025 Arizona Regional Multiple Listing Service, Inc. All rights reserved.
Bought with Venture REI, LLC
"My job is to find and attract mastery-based agents to the office, protect the culture, and make sure everyone is happy! "
15169 N. Scottsdale Rd. Ste. 205, Scottsdale, Arizona, 85260, USA







