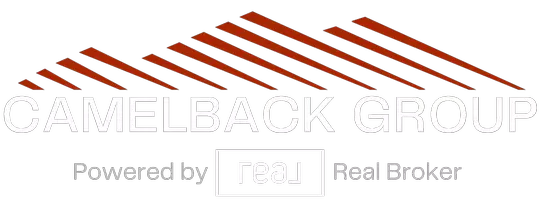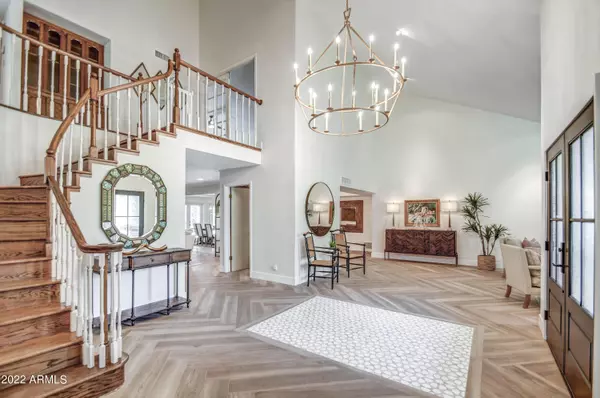$1,215,500
$1,295,000
6.1%For more information regarding the value of a property, please contact us for a free consultation.
4 Beds
3.5 Baths
4,100 SqFt
SOLD DATE : 01/09/2023
Key Details
Sold Price $1,215,500
Property Type Single Family Home
Sub Type Single Family - Detached
Listing Status Sold
Purchase Type For Sale
Square Footage 4,100 sqft
Price per Sqft $296
Subdivision Carver Ranch Estates
MLS Listing ID 6467731
Sold Date 01/09/23
Style Other (See Remarks)
Bedrooms 4
HOA Fees $83/ann
HOA Y/N Yes
Originating Board Arizona Regional Multiple Listing Service (ARMLS)
Year Built 1981
Annual Tax Amount $5,861
Tax Year 22
Lot Size 0.445 Acres
Acres 0.44
Property Description
*Rare Opportunity* Impeccable Classic Tudor styled home perfectly located on a half acre lot centered in a cul de sac in the fabulous Pecan Groves of Carver Ranch Estates! Where classic meets modern! As soon as you step inside prepare to be wowed with detail, upgrades and preservation of classic beauty. New wood tile floors, Hunter Douglas shutters, fresh paint, baseboards, fixtures, lighting, toilets and remodeled bathrooms. The stunning classic kitchen has been brought to life with brand new tile, backsplash, new paint on cabinets & the center island. This home offers ample space and storage, large open rooms, tons of natural sunlight in all of the right places. A dreamy backyard also awaits. Large mature trees, sparkling pool, spacious grassy area, she shed and a gardening area.
Location
State AZ
County Maricopa
Community Carver Ranch Estates
Rooms
Other Rooms Family Room, BonusGame Room
Master Bedroom Downstairs
Den/Bedroom Plus 6
Separate Den/Office Y
Interior
Interior Features Master Downstairs, Breakfast Bar, Vaulted Ceiling(s), Kitchen Island, Bidet, Double Vanity, Full Bth Master Bdrm, Separate Shwr & Tub, Tub with Jets, Granite Counters
Heating Electric
Cooling Refrigeration, Ceiling Fan(s)
Flooring Carpet, Tile, Wood
Fireplaces Type 2 Fireplace
Fireplace Yes
Window Features Double Pane Windows
SPA Heated,Private
Laundry Wshr/Dry HookUp Only
Exterior
Exterior Feature Balcony, Covered Patio(s), Gazebo/Ramada, Patio, Private Yard, Storage, Built-in Barbecue
Parking Features Attch'd Gar Cabinets, RV Gate
Garage Spaces 3.0
Garage Description 3.0
Fence Block
Pool Private
Community Features Gated Community
Utilities Available SRP
Amenities Available Rental OK (See Rmks), Self Managed
Roof Type Tile,Rolled/Hot Mop
Private Pool Yes
Building
Lot Description Sprinklers In Rear, Sprinklers In Front, Grass Front, Grass Back, Auto Timer H2O Front, Auto Timer H2O Back
Story 2
Builder Name unknown
Sewer Public Sewer
Water City Water
Architectural Style Other (See Remarks)
Structure Type Balcony,Covered Patio(s),Gazebo/Ramada,Patio,Private Yard,Storage,Built-in Barbecue
New Construction No
Schools
Elementary Schools C I Waggoner School
Middle Schools Kyrene Middle School
High Schools Corona Del Sol High School
School District Tempe Union High School District
Others
HOA Name Carver Ranch Estates
HOA Fee Include Maintenance Grounds,Street Maint
Senior Community No
Tax ID 301-52-107
Ownership Fee Simple
Acceptable Financing Cash, Conventional
Horse Property N
Listing Terms Cash, Conventional
Financing Conventional
Read Less Info
Want to know what your home might be worth? Contact us for a FREE valuation!

Our team is ready to help you sell your home for the highest possible price ASAP

Copyright 2025 Arizona Regional Multiple Listing Service, Inc. All rights reserved.
Bought with eXp Realty
"My job is to find and attract mastery-based agents to the office, protect the culture, and make sure everyone is happy! "
15169 N. Scottsdale Rd. Ste. 205, Scottsdale, Arizona, 85260, USA






