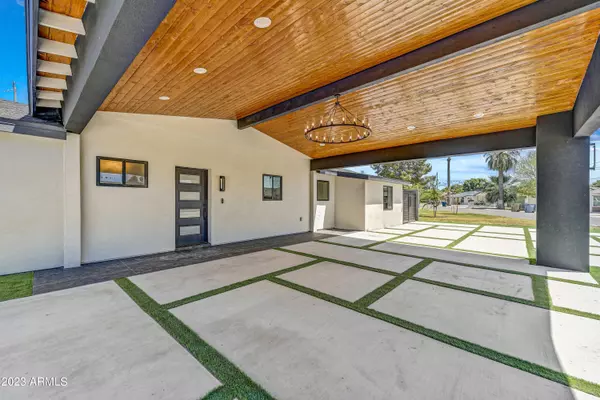$939,000
$989,000
5.1%For more information regarding the value of a property, please contact us for a free consultation.
4 Beds
3 Baths
2,270 SqFt
SOLD DATE : 06/14/2023
Key Details
Sold Price $939,000
Property Type Single Family Home
Sub Type Single Family - Detached
Listing Status Sold
Purchase Type For Sale
Square Footage 2,270 sqft
Price per Sqft $413
Subdivision Loma Vista Terrace
MLS Listing ID 6549928
Sold Date 06/14/23
Style Contemporary,Ranch
Bedrooms 4
HOA Y/N No
Originating Board Arizona Regional Multiple Listing Service (ARMLS)
Year Built 1952
Annual Tax Amount $3,272
Tax Year 2022
Lot Size 10,219 Sqft
Acres 0.23
Property Description
Absolutely Stunning Renovation! This Modern Home Encompasses Luxury Living w/ Beautiful Finishes Throughout. Grand Exterior Entrance w/ Covered Patio/Parking with Tongue & Grove Ceiling, Chandelier & Soothing Water Feature. Inside You'll Find 4 Bedrooms, 3 Baths & 2270 SqFt. Gorgeous Kitchen w/ Quartz Counters, Wine Fridge, Gas Stove w/ Pot Filler, Spacious Island w/ Breakfast Bar Seating. Stunning Master w/ Walk-in Closet, Beautiful Bath w/ Walk-in Shower, Soaker Tub & Double Sinks. Laundry Room w/ Folding Area & Dog Washing Station. Private Backyard w/ Pool & Outdoor Shower. Ideal Location: Close to Restaurants & Minutes to the Canal Offering Bike/Walking Paths. Additional Features Include Smart Mirrors in Baths, RV Parking, Luxury Vinyl Plank Flooring, Electric . . Fireplace, New Plumbing, Electrical, Windows, Spray Foam Insulation, Roof, HVAC & More! Don't Miss Out on This One!
Location
State AZ
County Maricopa
Community Loma Vista Terrace
Direction Hwy 51 - West on Glendale Ave, North on 12th Street, Left on State Ave which turns into 11th Place to home on right.
Rooms
Master Bedroom Split
Den/Bedroom Plus 5
Separate Den/Office Y
Interior
Interior Features Breakfast Bar, Vaulted Ceiling(s), Kitchen Island, Double Vanity, Full Bth Master Bdrm
Heating Electric
Cooling Refrigeration, Ceiling Fan(s)
Flooring Vinyl, Tile
Fireplaces Number 1 Fireplace
Fireplaces Type 1 Fireplace
Fireplace Yes
Window Features Dual Pane
SPA None
Laundry WshrDry HookUp Only
Exterior
Exterior Feature Patio
Parking Features RV Access/Parking
Carport Spaces 2
Fence Block
Pool Private
Amenities Available None
Roof Type Composition,Rolled/Hot Mop
Private Pool Yes
Building
Lot Description Alley, Corner Lot, Synthetic Grass Frnt, Synthetic Grass Back
Story 1
Builder Name ---------
Sewer Public Sewer
Water City Water
Architectural Style Contemporary, Ranch
Structure Type Patio
New Construction No
Schools
Elementary Schools Madison Richard Simis School
Middle Schools Madison Meadows School
High Schools North High School
School District Phoenix Union High School District
Others
HOA Fee Include No Fees
Senior Community No
Tax ID 160-20-020
Ownership Fee Simple
Acceptable Financing Conventional, 1031 Exchange, VA Loan
Horse Property N
Listing Terms Conventional, 1031 Exchange, VA Loan
Financing Conventional
Read Less Info
Want to know what your home might be worth? Contact us for a FREE valuation!

Our team is ready to help you sell your home for the highest possible price ASAP

Copyright 2024 Arizona Regional Multiple Listing Service, Inc. All rights reserved.
Bought with NORTH&CO.

"My job is to find and attract mastery-based agents to the office, protect the culture, and make sure everyone is happy! "
15169 N. Scottsdale Rd. Ste. 205, Scottsdale, Arizona, 85260, USA







