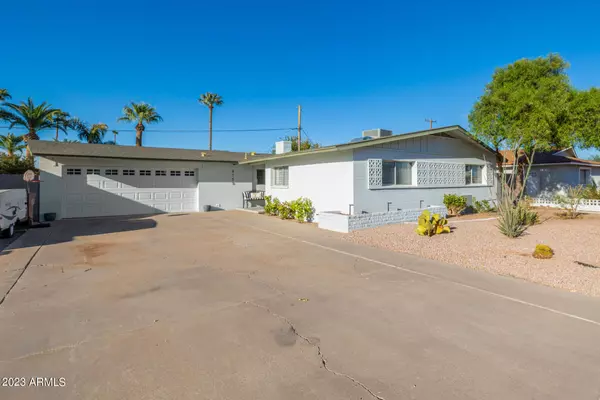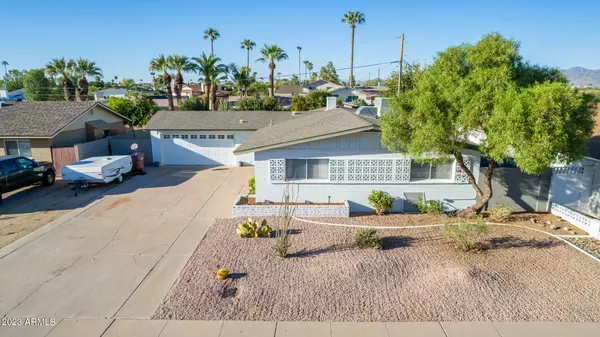$660,000
$679,000
2.8%For more information regarding the value of a property, please contact us for a free consultation.
4 Beds
2 Baths
1,893 SqFt
SOLD DATE : 03/11/2024
Key Details
Sold Price $660,000
Property Type Single Family Home
Sub Type Single Family - Detached
Listing Status Sold
Purchase Type For Sale
Square Footage 1,893 sqft
Price per Sqft $348
Subdivision Park Scottsdale
MLS Listing ID 6609523
Sold Date 03/11/24
Style Ranch
Bedrooms 4
HOA Y/N No
Originating Board Arizona Regional Multiple Listing Service (ARMLS)
Year Built 1964
Annual Tax Amount $1,559
Tax Year 2022
Lot Size 7,794 Sqft
Acres 0.18
Property Description
PRICE IMPROVED! Discover quiet luxury in this move-in ready, no HOA, 4-bedroom, 2-bathroom home with nearly 1900 sq. ft. of refined space in the heart of Scottsdale. Revel in the modern sleek tile floors, a luxurious walk-in master shower, & a contemporary kitchen adorned with stainless steel appliances, gas range, soft close drawers & plenty of counter space. Enjoy the quiet serenity of your own backyard featuring lush green turf & NEW SPARKLING POOL with waterfall. PRIVATE EXIT from the primary bedroom makes it easy to escape & unwind in the HOT TUB. 2-car garage PLUS RV GATE. Plenty of room to park a motorhome or boat AND FIVE CARS. Extra storage has been added in the garage as well. Close proximity to Old Town, Chaparral Park,Talking Stick Resort, hiking at Camelback & Spring Trainin
Location
State AZ
County Maricopa
Community Park Scottsdale
Direction West on McDonald. North on 86th street. East on Berridge Ln. South on 87th place. West on Valley Vista.
Rooms
Other Rooms Great Room, Family Room
Den/Bedroom Plus 4
Separate Den/Office N
Interior
Interior Features Eat-in Kitchen, 3/4 Bath Master Bdrm, High Speed Internet
Heating Electric
Cooling Refrigeration, Ceiling Fan(s)
Flooring Tile
Fireplaces Type 1 Fireplace, Family Room
Fireplace Yes
Window Features Double Pane Windows
SPA Heated,Private
Exterior
Exterior Feature Patio
Garage Electric Door Opener, RV Access/Parking
Garage Spaces 2.0
Garage Description 2.0
Fence Block
Pool Private
Utilities Available SRP, SW Gas
Amenities Available None
Waterfront No
Roof Type Composition
Parking Type Electric Door Opener, RV Access/Parking
Private Pool Yes
Building
Lot Description Sprinklers In Rear, Sprinklers In Front, Gravel/Stone Front, Synthetic Grass Back
Story 1
Builder Name Unknown
Sewer Public Sewer
Water City Water
Architectural Style Ranch
Structure Type Patio
Schools
Elementary Schools Pueblo Elementary School
Middle Schools Mohave Middle School
High Schools Saguaro High School
School District Scottsdale Unified District
Others
HOA Fee Include No Fees
Senior Community No
Tax ID 174-10-155
Ownership Fee Simple
Acceptable Financing Cash, Conventional, 1031 Exchange, FHA, VA Loan
Horse Property N
Listing Terms Cash, Conventional, 1031 Exchange, FHA, VA Loan
Financing Cash
Read Less Info
Want to know what your home might be worth? Contact us for a FREE valuation!

Our team is ready to help you sell your home for the highest possible price ASAP

Copyright 2024 Arizona Regional Multiple Listing Service, Inc. All rights reserved.
Bought with Limitless Real Estate

"My job is to find and attract mastery-based agents to the office, protect the culture, and make sure everyone is happy! "
15169 N. Scottsdale Rd. Ste. 205, Scottsdale, Arizona, 85260, USA







