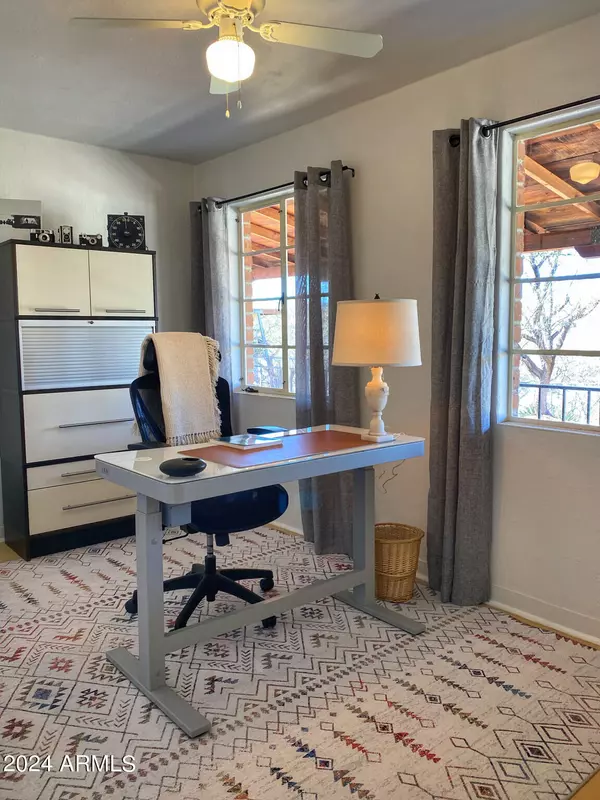$420,000
$432,000
2.8%For more information regarding the value of a property, please contact us for a free consultation.
2 Beds
2 Baths
1,460 SqFt
SOLD DATE : 03/18/2024
Key Details
Sold Price $420,000
Property Type Single Family Home
Sub Type Single Family - Detached
Listing Status Sold
Purchase Type For Sale
Square Footage 1,460 sqft
Price per Sqft $287
Subdivision Sonoita Heights
MLS Listing ID 6660444
Sold Date 03/18/24
Style Ranch
Bedrooms 2
HOA Y/N No
Originating Board Arizona Regional Multiple Listing Service (ARMLS)
Year Built 1979
Annual Tax Amount $2,080
Tax Year 2023
Lot Size 0.270 Acres
Acres 0.27
Property Description
This beautiful, vintage burnt adobe home features two bedrooms and two baths. Sitting on over a quarter-acre with views of the Santa Rita mountains, this freshly painted, updated, and staged home offers plenty of sought-after casement windows which make it nice and bright! It features a spacious eat-in kitchen, amazing fireplace, and an updated vintage charm! Out of the flood plain and on a quiet street, this .27 acre lot and has mature trees, stunning ocotillos, and is fully fenced making this property absolutely delightful!
Location
State AZ
County Santa Cruz
Community Sonoita Heights
Direction Naugle to 3rd Ave, turn left onto Duquesne Ave, Turn right onto School St, house on the corner
Rooms
Other Rooms Family Room
Den/Bedroom Plus 2
Separate Den/Office N
Interior
Interior Features Eat-in Kitchen, Breakfast Bar, Furnished(See Rmrks), No Interior Steps, Full Bth Master Bdrm, Separate Shwr & Tub, Laminate Counters
Heating Electric
Cooling Refrigeration, Ceiling Fan(s)
Fireplaces Type Family Room
Fireplace Yes
SPA None
Laundry WshrDry HookUp Only
Exterior
Exterior Feature Covered Patio(s)
Parking Features Gated
Carport Spaces 1
Fence Chain Link
Pool None
Community Features Historic District, Biking/Walking Path
Utilities Available SSVEC
Amenities Available None
View Mountain(s)
Roof Type Metal
Private Pool No
Building
Lot Description Corner Lot
Story 1
Builder Name Unknown
Sewer Public Sewer
Water City Water
Architectural Style Ranch
Structure Type Covered Patio(s)
New Construction No
Schools
Elementary Schools Patagonia Elementary School
Middle Schools Patagonia Elementary School
High Schools Patagonia Union High School
School District Patagonia Union High School District
Others
HOA Fee Include Other (See Remarks)
Senior Community No
Tax ID 106-38-044-A
Ownership Fee Simple
Acceptable Financing Cash, Conventional, FHA, VA Loan
Horse Property N
Listing Terms Cash, Conventional, FHA, VA Loan
Financing Cash
Read Less Info
Want to know what your home might be worth? Contact us for a FREE valuation!

Our team is ready to help you sell your home for the highest possible price ASAP

Copyright 2024 Arizona Regional Multiple Listing Service, Inc. All rights reserved.
Bought with Non-MLS Office

"My job is to find and attract mastery-based agents to the office, protect the culture, and make sure everyone is happy! "
15169 N. Scottsdale Rd. Ste. 205, Scottsdale, Arizona, 85260, USA







