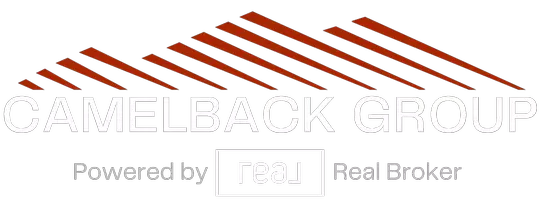$785,000
$795,000
1.3%For more information regarding the value of a property, please contact us for a free consultation.
3 Beds
2.5 Baths
2,034 SqFt
SOLD DATE : 05/28/2024
Key Details
Sold Price $785,000
Property Type Single Family Home
Sub Type Single Family - Detached
Listing Status Sold
Purchase Type For Sale
Square Footage 2,034 sqft
Price per Sqft $385
Subdivision Vicki Lynn Manor
MLS Listing ID 6680019
Sold Date 05/28/24
Style Ranch
Bedrooms 3
HOA Y/N No
Year Built 1968
Annual Tax Amount $3,739
Tax Year 2023
Lot Size 10,054 Sqft
Acres 0.23
Property Sub-Type Single Family - Detached
Source Arizona Regional Multiple Listing Service (ARMLS)
Property Description
North Central Phoenix's latest home could be yours! Walking distance to Luci's at The Orchard this 2,034 SF home features 3 bedrooms, 2.5 bathrooms, 2 car garage, Pool + Spa & has been recently updated to suit every taste. The Classic Kitchen has white solid cabinetry, clean quartz countertops, ample storage & stainless appliances, and RO Water filtration System. The Upgrades list is a mile long: New Roof, Dual Pane Windows, Updated Pool Equipment, Wood-like Tile Flooring Throughout, All 3 Bathrooms Updated, New Exterior Paint, Water Softener System and so much more! Have the guests over for movie nights in the family room, with calibrated surround sound system or entertain in the backyard with expanded covered patio, modern pool & heated spa, with built-in grill + outdoor dining space and sun deck. Whatever you desire, Just Click Your Heels, Because There's No Place Like HOME.
Location
State AZ
County Maricopa
Community Vicki Lynn Manor
Direction East on Glendale to 12th Way take right/head North to home.
Rooms
Den/Bedroom Plus 3
Separate Den/Office N
Interior
Interior Features 3/4 Bath Master Bdrm, Double Vanity
Heating Natural Gas
Cooling Refrigeration
Flooring Tile
Fireplaces Type 1 Fireplace
Fireplace Yes
Window Features Skylight(s)
SPA Heated,Private
Exterior
Garage Spaces 2.0
Garage Description 2.0
Fence Block
Pool Private
Utilities Available APS, SW Gas
Amenities Available None
Roof Type Composition
Private Pool Yes
Building
Lot Description Desert Back, Gravel/Stone Front, Grass Back
Story 1
Builder Name unknown
Sewer Public Sewer
Water City Water
Architectural Style Ranch
New Construction No
Schools
Elementary Schools Madison Richard Simis School
Middle Schools Madison Meadows School
High Schools North High School
School District Phoenix Union High School District
Others
HOA Fee Include No Fees
Senior Community No
Tax ID 160-27-080
Ownership Fee Simple
Acceptable Financing Conventional, VA Loan
Horse Property N
Listing Terms Conventional, VA Loan
Financing Conventional
Read Less Info
Want to know what your home might be worth? Contact us for a FREE valuation!

Our team is ready to help you sell your home for the highest possible price ASAP

Copyright 2025 Arizona Regional Multiple Listing Service, Inc. All rights reserved.
Bought with Walt Danley Local Luxury Christie's International Real Estate
"My job is to find and attract mastery-based agents to the office, protect the culture, and make sure everyone is happy! "
15169 N. Scottsdale Rd. Ste. 205, Scottsdale, Arizona, 85260, USA






