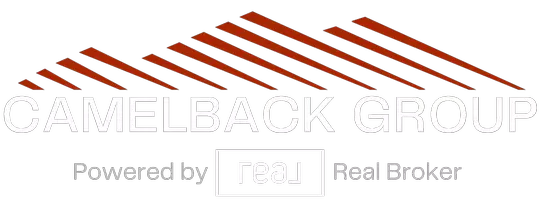$895,000
$895,000
For more information regarding the value of a property, please contact us for a free consultation.
2 Beds
3 Baths
1,535 SqFt
SOLD DATE : 07/01/2024
Key Details
Sold Price $895,000
Property Type Single Family Home
Sub Type Single Family Residence
Listing Status Sold
Purchase Type For Sale
Square Footage 1,535 sqft
Price per Sqft $583
Subdivision Broadway Village
MLS Listing ID 22409211
Sold Date 07/01/24
Bedrooms 2
Full Baths 3
HOA Y/N No
Year Built 1952
Annual Tax Amount $3,350
Tax Year 2023
Lot Size 0.280 Acres
Acres 0.28
Property Sub-Type Single Family Residence
Property Description
Designed by renowned architect Josias Joesler and built by John Murphy for his son Robert. This house was one of Joeslers last residential designs before he passed away in 1956. Working in collaboration with the owners, Hazelbaker Rush & Baer Works updated the home in 2021-2022 with the intention of preserving the historical character while honoring the Architect's original intentions. Compact in footprint, and spacious in proportions and measure, this home has been thoughtfully updated. Enter through the foyer into a dramatic open plan great room - with a corner fireplace anchoring the room, original pasta tile floors, carved wood beams, and wood ceilings throughout. The seamless transition between the great room, dining area, and kitchen, complemented by adjoining outdoor spaces,
Location
State AZ
County Pima
Area Central
Zoning Tucson - R1
Rooms
Other Rooms None
Guest Accommodations Quarters
Dining Room Breakfast Bar, Dining Area
Kitchen Dishwasher, Exhaust Fan, Gas Range, Island, Microwave, Refrigerator, Water Purifier
Interior
Interior Features ENERGY STAR Qualified Windows, Exposed Beams, High Ceilings 9+, Split Bedroom Plan, Storage
Hot Water Natural Gas, Tankless Water Htr
Heating Forced Air, Natural Gas
Cooling Central Air, Gas
Flooring Concrete, Mexican Tile
Fireplaces Number 1
Fireplaces Type Gas
Fireplace N
Laundry Dryer, Laundry Closet, Stacked Space, Washer
Exterior
Exterior Feature BBQ, Native Plants
Parking Features Attached Garage/Carport
Garage Spaces 1.5
Fence Masonry, Wood
Pool Solar Cover
Community Features Historic, Paved Street, Street Lights
View Mountains, Residential
Roof Type Built-Up
Accessibility Door Levers
Road Frontage Paved
Lot Frontage 200.0
Private Pool Yes
Building
Lot Description Adjacent to Alley, East/West Exposure
Story One
Sewer Connected
Water City
Level or Stories One
Schools
Elementary Schools Robison
Middle Schools Mansfeld
High Schools Tucson
School District Tusd
Others
Senior Community No
Acceptable Financing Cash, Conventional
Horse Property No
Listing Terms Cash, Conventional
Special Listing Condition None
Read Less Info
Want to know what your home might be worth? Contact us for a FREE valuation!

Our team is ready to help you sell your home for the highest possible price ASAP

Copyright 2025 MLS of Southern Arizona
Bought with Tierra Antigua Realty

"My job is to find and attract mastery-based agents to the office, protect the culture, and make sure everyone is happy! "
15169 N. Scottsdale Rd. Ste. 205, Scottsdale, Arizona, 85260, USA

