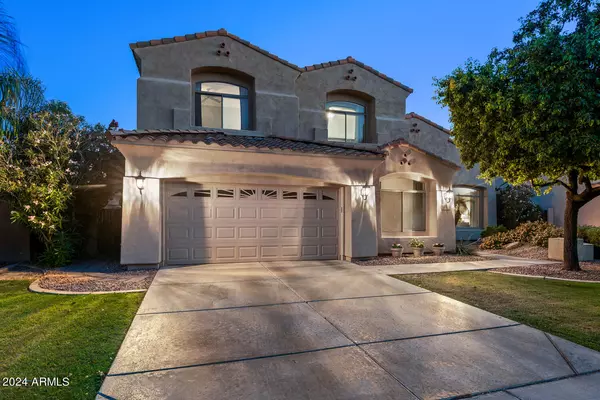$875,000
$929,500
5.9%For more information regarding the value of a property, please contact us for a free consultation.
5 Beds
3 Baths
3,960 SqFt
SOLD DATE : 07/26/2024
Key Details
Sold Price $875,000
Property Type Single Family Home
Sub Type Single Family - Detached
Listing Status Sold
Purchase Type For Sale
Square Footage 3,960 sqft
Price per Sqft $220
Subdivision Laguna Cove At Ocotillo
MLS Listing ID 6713113
Sold Date 07/26/24
Bedrooms 5
HOA Fees $238/qua
HOA Y/N Yes
Originating Board Arizona Regional Multiple Listing Service (ARMLS)
Year Built 2002
Annual Tax Amount $5,327
Tax Year 2023
Lot Size 8,960 Sqft
Acres 0.21
Property Description
Located in the luxurious community of Laguna Cove in Ocotillo, this home tops the charts with spectacular upgrades, vaulted ceilings and an adaptable neutral color palette that will perfectly accentuate the décor of choice for an elegant compliment to any style. Luxury vinyl flooring provides the perfect balance of easy maintenance and sophisticated style. Plush carpeting upstairs not only provides comfort but ensures a quiet footfall on the second floor. The formal living and dining rooms facilitate those larger family gatherings while the family room with its stone-accented fireplace ensures you will always have a place of warmth and comfort for more casual relaxation. The gourmet kitchen will delight even the most refined chef, equipped with an abundance of cabinet space, roll-out drawers, granite countertops with a beautifully tiled backsplash, wall oven, separate cooktop, island seating and an extra-large walk-in pantry.
A downstairs bedroom perfectly doubles as either a den or office. Ascend the perfectly curved staircase with wood handrail that will escort you to the spacious upstairs loft.
The master suite demonstrates his/her perfection with double sinks, separate walk-in shower, deep soaking tub, and walk-in closet.
The 3rd bay of the garage now doubles as a game room and/or air-conditioned storage area. As you wander out into the backyard, you will be regaled with your own private oasis...complete with large covered patio, sparkling pool, and relaxing sp. The outdoor kitchen provides the perfect entertainment space to welcome family and friends around the built-in barbecue.
Coupled with the exclusive golf club access on this premier lake community, this home is your access to exceptional recreational activities, including the Ocotillo Village Health Club. A perfect blend of luxury and convenience, you will want to make this home yours before someone else snatches it up!
Location
State AZ
County Maricopa
Community Laguna Cove At Ocotillo
Rooms
Other Rooms Loft, Family Room, BonusGame Room
Master Bedroom Upstairs
Den/Bedroom Plus 7
Separate Den/Office N
Interior
Interior Features Upstairs, Eat-in Kitchen, Breakfast Bar, Vaulted Ceiling(s), Kitchen Island, Pantry, Double Vanity, Full Bth Master Bdrm, Separate Shwr & Tub, High Speed Internet, Granite Counters
Heating Natural Gas
Cooling Refrigeration
Flooring Carpet, Vinyl
Fireplaces Number No Fireplace
Fireplaces Type None
Fireplace No
Window Features Dual Pane
SPA Heated,Private
Exterior
Exterior Feature Covered Patio(s), Playground, Patio, Built-in Barbecue
Garage Dir Entry frm Garage, Electric Door Opener
Garage Spaces 2.0
Garage Description 2.0
Fence Block
Pool Heated, Private
Community Features Gated Community, Pickleball Court(s), Lake Subdivision, Playground, Biking/Walking Path
Utilities Available SRP, SW Gas
Waterfront No
Roof Type Tile
Parking Type Dir Entry frm Garage, Electric Door Opener
Private Pool Yes
Building
Lot Description Gravel/Stone Front, Gravel/Stone Back, Grass Front, Grass Back, Auto Timer H2O Front, Auto Timer H2O Back
Story 2
Builder Name TW LEWIS
Sewer Public Sewer
Water City Water
Structure Type Covered Patio(s),Playground,Patio,Built-in Barbecue
Schools
Elementary Schools Chandler Traditional Academy - Independence
Middle Schools Bogle Junior High School
High Schools Hamilton High School
School District Chandler Unified District
Others
HOA Name Balboa Way Comm Ass
HOA Fee Include Maintenance Grounds,Street Maint
Senior Community No
Tax ID 303-90-320
Ownership Fee Simple
Acceptable Financing Conventional, VA Loan
Horse Property N
Listing Terms Conventional, VA Loan
Financing Conventional
Special Listing Condition N/A, Owner/Agent
Read Less Info
Want to know what your home might be worth? Contact us for a FREE valuation!

Our team is ready to help you sell your home for the highest possible price ASAP

Copyright 2024 Arizona Regional Multiple Listing Service, Inc. All rights reserved.
Bought with HomeSmart

"My job is to find and attract mastery-based agents to the office, protect the culture, and make sure everyone is happy! "
15169 N. Scottsdale Rd. Ste. 205, Scottsdale, Arizona, 85260, USA







