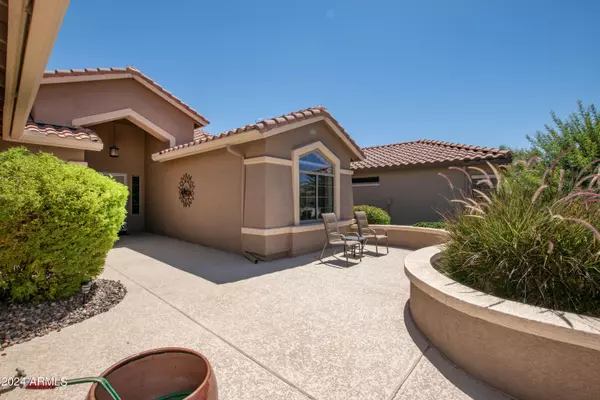$535,000
$535,000
For more information regarding the value of a property, please contact us for a free consultation.
2 Beds
2 Baths
1,570 SqFt
SOLD DATE : 09/20/2024
Key Details
Sold Price $535,000
Property Type Single Family Home
Sub Type Single Family - Detached
Listing Status Sold
Purchase Type For Sale
Square Footage 1,570 sqft
Price per Sqft $340
Subdivision Pebblecreek Phase 2 Unit 34
MLS Listing ID 6746127
Sold Date 09/20/24
Style Other (See Remarks)
Bedrooms 2
HOA Fees $128
HOA Y/N Yes
Originating Board Arizona Regional Multiple Listing Service (ARMLS)
Year Built 2004
Annual Tax Amount $4,126
Tax Year 2023
Lot Size 5,500 Sqft
Acres 0.13
Property Description
Golf Course lot with curb appeal. This Oakmont has many nice features. Kitchen boasts granite counters, stainless appliances, eat in or sit at the breakfast bar. Vaulted ceilings, ceiling fans, elegant front patio with steps & seating area, faux grass, landscape lighting in front & back yard, built in BBQ w fridge, Fire pit for cooking, entertaining or just relaxing, extended garage w sink, gutters, pigeon patrol wire, both bathrooms updated - the tub is gone, newer appliances, mountain views, window treatments throughout, pergola, gas stove, storage cabinets & work bench in garage, view of green (hole 3 Tuscany East) but no balls in this yard, lots of common area keeps cart path at a distance. Don't miss out on this one.
Location
State AZ
County Maricopa
Community Pebblecreek Phase 2 Unit 34
Direction Enter Pebble Creek via Pebble Creek Parkway. Turn right on Sarival Turn right on Monterey Way Turn Left on 162nd Lane House is down on your right
Rooms
Other Rooms Great Room
Master Bedroom Split
Den/Bedroom Plus 3
Separate Den/Office Y
Interior
Interior Features Eat-in Kitchen, Breakfast Bar, Furnished(See Rmrks), Soft Water Loop, Vaulted Ceiling(s), Double Vanity, Full Bth Master Bdrm
Heating Natural Gas
Cooling Programmable Thmstat
Flooring Carpet, Tile
Fireplaces Type Exterior Fireplace
Fireplace Yes
SPA None
Exterior
Exterior Feature Covered Patio(s), Built-in Barbecue
Garage Spaces 2.0
Garage Description 2.0
Fence None
Pool None
Community Features Gated Community, Pickleball Court(s), Community Spa, Community Pool, Golf, Clubhouse, Fitness Center
View Mountain(s)
Roof Type Tile
Accessibility Zero-Grade Entry
Private Pool No
Building
Lot Description Desert Back, Desert Front, On Golf Course
Story 1
Builder Name Robson
Sewer Public Sewer
Water Pvt Water Company
Architectural Style Other (See Remarks)
Structure Type Covered Patio(s),Built-in Barbecue
New Construction No
Schools
Elementary Schools Adult
Middle Schools Adult
High Schools Adult
School District Agua Fria Union High School District
Others
HOA Name Pebble Creek HOA
HOA Fee Include Maintenance Grounds
Senior Community Yes
Tax ID 508-04-766
Ownership Fee Simple
Acceptable Financing Conventional, VA Loan
Horse Property N
Listing Terms Conventional, VA Loan
Financing Cash
Special Listing Condition Age Restricted (See Remarks)
Read Less Info
Want to know what your home might be worth? Contact us for a FREE valuation!

Our team is ready to help you sell your home for the highest possible price ASAP

Copyright 2025 Arizona Regional Multiple Listing Service, Inc. All rights reserved.
Bought with HomeSmart Lifestyles
"My job is to find and attract mastery-based agents to the office, protect the culture, and make sure everyone is happy! "
15169 N. Scottsdale Rd. Ste. 205, Scottsdale, Arizona, 85260, USA







