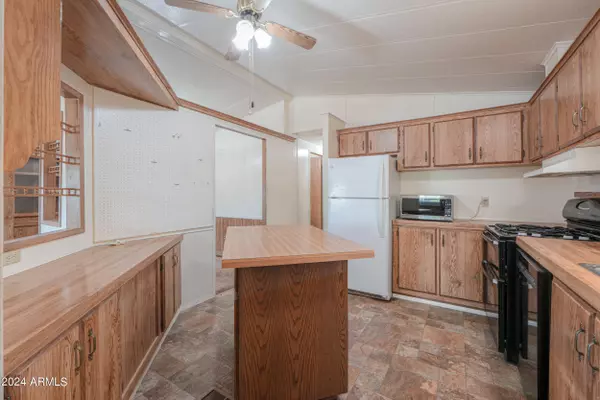$210,000
$215,000
2.3%For more information regarding the value of a property, please contact us for a free consultation.
2 Beds
2 Baths
1,346 SqFt
SOLD DATE : 10/23/2024
Key Details
Sold Price $210,000
Property Type Mobile Home
Sub Type Mfg/Mobile Housing
Listing Status Sold
Purchase Type For Sale
Square Footage 1,346 sqft
Price per Sqft $156
Subdivision Sunscape Estates Unit 1
MLS Listing ID 6731103
Sold Date 10/23/24
Bedrooms 2
HOA Fees $52/qua
HOA Y/N Yes
Originating Board Arizona Regional Multiple Listing Service (ARMLS)
Year Built 1987
Annual Tax Amount $523
Tax Year 2023
Lot Size 8,103 Sqft
Acres 0.19
Property Description
Super nice floor plan in this 1987 Double Wide, YOU OWN THE LAND, situated in the SUNSCAPE ESTATES SUBDIVISION. 2 large bedrooms and 2 baths. Great Room is bright and cheery adjoins the kitchen and formal dining.. Built ins in dining give added storage. Step saver kitchen offers all appliances with a gas stove and refrigerator. Corner lot boasts two carports plus a 21X17 detached garage/workshop with overhead door. Community has a very nice club house with pool, game room, kitchen and workout area. just blocks from this property.
Location
State AZ
County Pinal
Community Sunscape Estates Unit 1
Direction South on Eleven Mile Corner Rd. to Sunscapes Way. Turn Left to Missouri , Turn left to house on the left.
Rooms
Other Rooms Great Room
Master Bedroom Not split
Den/Bedroom Plus 2
Separate Den/Office N
Interior
Interior Features Eat-in Kitchen, No Interior Steps, Vaulted Ceiling(s), Pantry, 3/4 Bath Master Bdrm, Laminate Counters
Heating Natural Gas
Cooling Refrigeration, Ceiling Fan(s)
Flooring Carpet, Laminate
Fireplaces Number No Fireplace
Fireplaces Type None
Fireplace No
SPA None
Exterior
Garage Extnded Lngth Garage, Detached, RV Access/Parking
Garage Spaces 1.0
Carport Spaces 2
Garage Description 1.0
Fence None
Pool None
Community Features Community Pool
Amenities Available FHA Approved Prjct, Self Managed, VA Approved Prjct
Waterfront No
Roof Type Composition
Parking Type Extnded Lngth Garage, Detached, RV Access/Parking
Private Pool No
Building
Lot Description Corner Lot, Gravel/Stone Front, Gravel/Stone Back
Story 1
Builder Name Unknown
Sewer Septic in & Cnctd, Septic Tank
Water Pvt Water Company
Schools
Elementary Schools Adult
Middle Schools Adult
High Schools Adult
School District Coolidge Unified District
Others
HOA Name Sunscape HOA
HOA Fee Include Maintenance Grounds
Senior Community Yes
Tax ID 401-83-017
Ownership Fee Simple
Acceptable Financing Conventional, FHA, VA Loan
Horse Property N
Listing Terms Conventional, FHA, VA Loan
Financing Cash
Special Listing Condition Age Restricted (See Remarks)
Read Less Info
Want to know what your home might be worth? Contact us for a FREE valuation!

Our team is ready to help you sell your home for the highest possible price ASAP

Copyright 2024 Arizona Regional Multiple Listing Service, Inc. All rights reserved.
Bought with Real Broker

"My job is to find and attract mastery-based agents to the office, protect the culture, and make sure everyone is happy! "
15169 N. Scottsdale Rd. Ste. 205, Scottsdale, Arizona, 85260, USA







