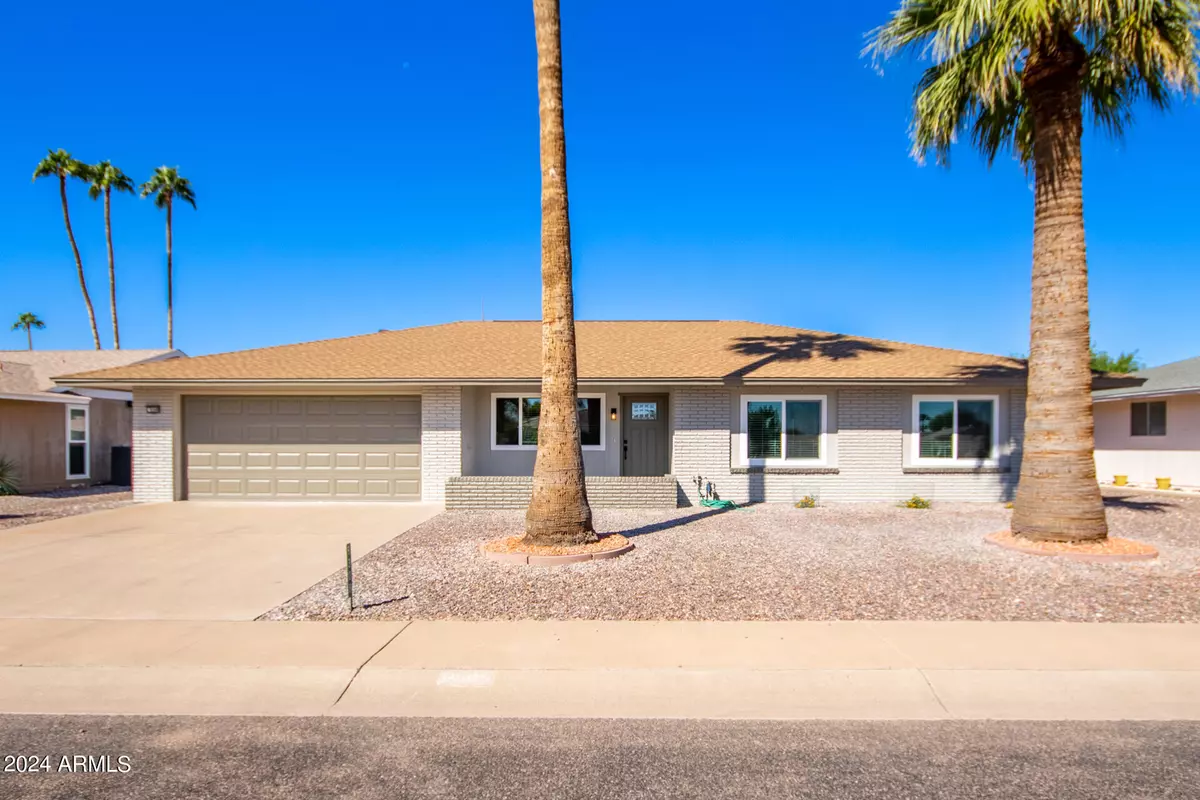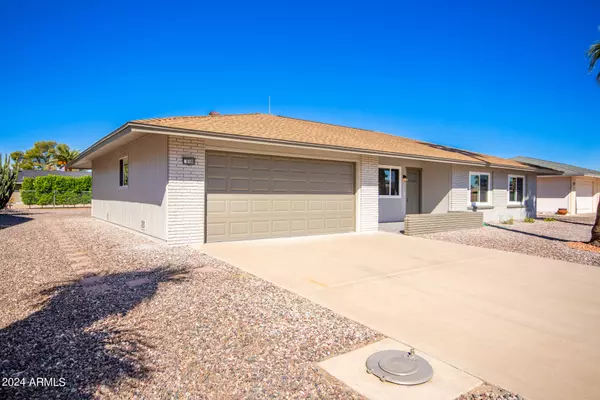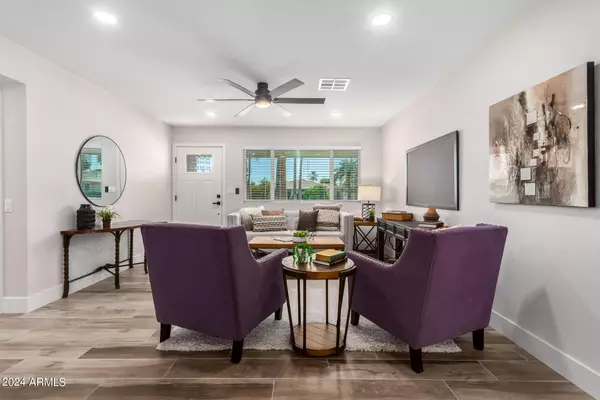$428,000
$439,000
2.5%For more information regarding the value of a property, please contact us for a free consultation.
3 Beds
2 Baths
1,465 SqFt
SOLD DATE : 12/11/2024
Key Details
Sold Price $428,000
Property Type Single Family Home
Sub Type Single Family - Detached
Listing Status Sold
Purchase Type For Sale
Square Footage 1,465 sqft
Price per Sqft $292
Subdivision Sun City 31
MLS Listing ID 6775232
Sold Date 12/11/24
Style Ranch
Bedrooms 3
HOA Y/N No
Originating Board Arizona Regional Multiple Listing Service (ARMLS)
Year Built 1972
Annual Tax Amount $1,187
Tax Year 2024
Lot Size 8,856 Sqft
Acres 0.2
Property Description
This 3-bedroom residence in the adult Community of Sun City has been tastefully upgraded! Surely to impress with the perfectly flowing open floor plan showcasing wood-look tile flooring and fresh neutral palette that promotes a welcoming vibe. Upscale kitchen comes complete with abundant white cabinetry, recessed & pendant lighting, a prep island with a breakfast bar, subway tile backsplash, stainless steel appliances, and sleek quartz counters. Romantic primary bedroom won't disappoint, boasting plush carpet, direct outdoor access, a pristine ensuite with a designer tile shower, and a walk-in closet. Can you believe a washer and dryer convey! Enjoy quiet moments under the covered patio in the backyard. This amazing gem is ready to be called your home!
Location
State AZ
County Maricopa
Community Sun City 31
Direction Head West on W Bell Rd. Turn left onto Burns Dr. Turn left onto Briarwood Cir. Home will be on the right.
Rooms
Other Rooms Great Room
Den/Bedroom Plus 3
Separate Den/Office N
Interior
Interior Features Breakfast Bar, No Interior Steps, Kitchen Island, 3/4 Bath Master Bdrm, High Speed Internet
Heating Electric
Cooling Refrigeration, Ceiling Fan(s)
Flooring Carpet, Tile
Fireplaces Number No Fireplace
Fireplaces Type None
Fireplace No
Window Features Dual Pane
SPA None
Exterior
Exterior Feature Covered Patio(s)
Parking Features Electric Door Opener
Garage Spaces 2.0
Garage Description 2.0
Fence None
Pool None
Community Features Pickleball Court(s), Community Spa, Community Pool Htd, Community Pool, Community Media Room, Golf, Racquetball, Clubhouse, Fitness Center
Amenities Available Management, Rental OK (See Rmks)
Roof Type Composition
Private Pool No
Building
Lot Description Gravel/Stone Front, Gravel/Stone Back, Synthetic Grass Back
Story 1
Builder Name Del Webb
Sewer Private Sewer
Water Pvt Water Company
Architectural Style Ranch
Structure Type Covered Patio(s)
New Construction No
Schools
Elementary Schools Adult
Middle Schools Adult
High Schools Adult
Others
HOA Fee Include Maintenance Grounds
Senior Community Yes
Tax ID 200-94-168
Ownership Fee Simple
Acceptable Financing Conventional, VA Loan
Horse Property N
Listing Terms Conventional, VA Loan
Financing Conventional
Special Listing Condition Age Restricted (See Remarks), Owner/Agent
Read Less Info
Want to know what your home might be worth? Contact us for a FREE valuation!

Our team is ready to help you sell your home for the highest possible price ASAP

Copyright 2025 Arizona Regional Multiple Listing Service, Inc. All rights reserved.
Bought with Coldwell Banker Realty
"My job is to find and attract mastery-based agents to the office, protect the culture, and make sure everyone is happy! "
15169 N. Scottsdale Rd. Ste. 205, Scottsdale, Arizona, 85260, USA







