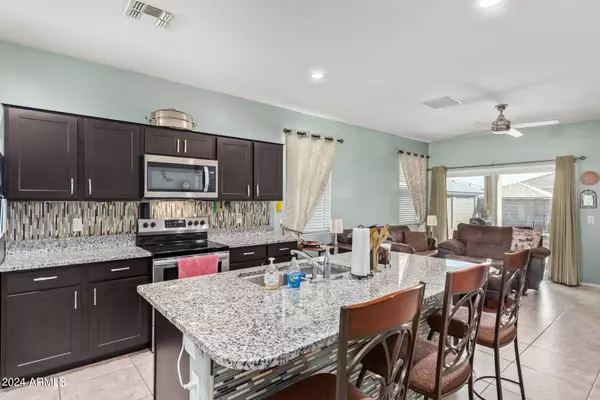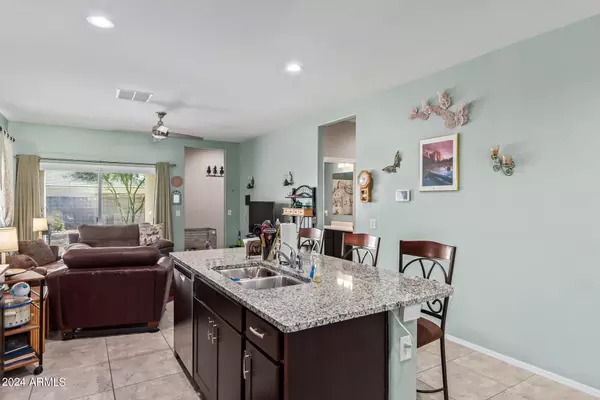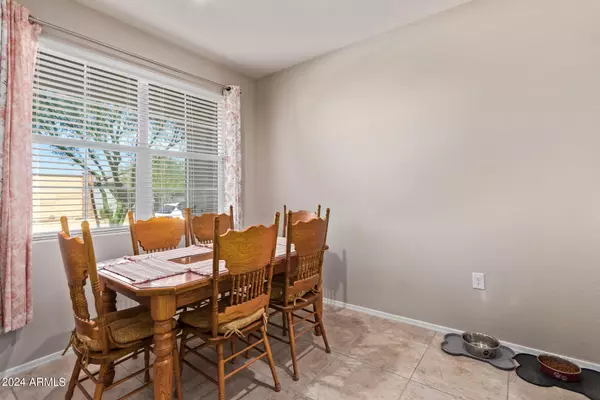$353,500
$360,000
1.8%For more information regarding the value of a property, please contact us for a free consultation.
3 Beds
2 Baths
1,315 SqFt
SOLD DATE : 12/23/2024
Key Details
Sold Price $353,500
Property Type Single Family Home
Sub Type Single Family - Detached
Listing Status Sold
Purchase Type For Sale
Square Footage 1,315 sqft
Price per Sqft $268
Subdivision Vista De Montana Phase 4
MLS Listing ID 6785558
Sold Date 12/23/24
Bedrooms 3
HOA Fees $85/mo
HOA Y/N Yes
Originating Board Arizona Regional Multiple Listing Service (ARMLS)
Year Built 2021
Annual Tax Amount $1,529
Tax Year 2024
Lot Size 6,785 Sqft
Acres 0.16
Property Description
This beautiful North/South-facing home offers 3 bedrooms, 2 bathrooms, and a formal dining room. At the heart of the home, you'll find an open-concept great room and a stylish chef's eat-in kitchen. Featuring granite countertops, dark cabinetry, and an island with undermount lighting, this kitchen blends modern elegance with practicality. The home's sophisticated look is enhanced by wood-like tile flooring throughout, while a smart thermostat ensures efficient climate control.Outside, enjoy the surrounding green belts and breathtaking mountain views that complete the serene atmosphere of this move-in-ready home.
Location
State AZ
County Maricopa
Community Vista De Montana Phase 4
Direction W on W Van Buren St, left to W Vista de Montana Pkwy, left to W Monroe St, left to N 190th Dr, right to W Woodlands Ave.
Rooms
Other Rooms Great Room
Den/Bedroom Plus 3
Separate Den/Office N
Interior
Interior Features Eat-in Kitchen, 9+ Flat Ceilings, Kitchen Island, Separate Shwr & Tub, High Speed Internet, Granite Counters
Heating Electric, ENERGY STAR Qualified Equipment
Cooling Refrigeration, Programmable Thmstat, ENERGY STAR Qualified Equipment
Flooring Carpet, Tile
Fireplaces Number No Fireplace
Fireplaces Type None
Fireplace No
Window Features Dual Pane,ENERGY STAR Qualified Windows,Vinyl Frame
SPA None
Exterior
Exterior Feature Patio
Parking Features Electric Door Opener
Garage Spaces 2.0
Garage Description 2.0
Fence Block
Pool None
Community Features Playground, Biking/Walking Path
Amenities Available Management
Roof Type Tile
Private Pool No
Building
Lot Description Gravel/Stone Front, Gravel/Stone Back
Story 1
Builder Name D R HORTON
Sewer Public Sewer
Water City Water
Structure Type Patio
New Construction No
Schools
Elementary Schools Liberty Elementary School
Middle Schools Liberty Elementary School - Buckeye
High Schools Youngker High School
School District Buckeye Union High School District
Others
HOA Name Vista De Montana
HOA Fee Include Maintenance Grounds
Senior Community No
Tax ID 502-37-631
Ownership Fee Simple
Acceptable Financing Conventional, 1031 Exchange, FHA
Horse Property N
Listing Terms Conventional, 1031 Exchange, FHA
Financing FHA
Read Less Info
Want to know what your home might be worth? Contact us for a FREE valuation!

Our team is ready to help you sell your home for the highest possible price ASAP

Copyright 2024 Arizona Regional Multiple Listing Service, Inc. All rights reserved.
Bought with eXp Realty

"My job is to find and attract mastery-based agents to the office, protect the culture, and make sure everyone is happy! "
15169 N. Scottsdale Rd. Ste. 205, Scottsdale, Arizona, 85260, USA







