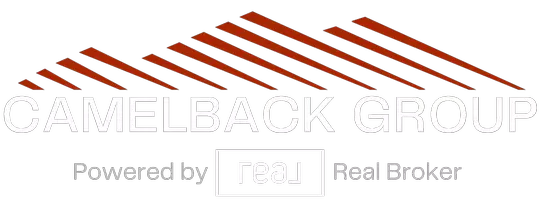$295,000
$290,000
1.7%For more information regarding the value of a property, please contact us for a free consultation.
3 Beds
1.75 Baths
1,197 SqFt
SOLD DATE : 03/19/2025
Key Details
Sold Price $295,000
Property Type Single Family Home
Sub Type Single Family Residence
Listing Status Sold
Purchase Type For Sale
Square Footage 1,197 sqft
Price per Sqft $246
Subdivision Rainbow Vista
MLS Listing ID 6805583
Sold Date 03/19/25
Style Ranch
Bedrooms 3
HOA Y/N No
Originating Board Arizona Regional Multiple Listing Service (ARMLS)
Year Built 1946
Annual Tax Amount $671
Tax Year 2024
Lot Size 6,360 Sqft
Acres 0.15
Property Sub-Type Single Family Residence
Property Description
This is a charming and unique home you need to come take a look at. Located in the heart of South Phoenix and literally just a couple minutes away from the I-17 and the I-10. Good sized yards in the front & back. Step inside to a very spacious living room. The home has tile flooring in all the main living areas and also two kitchens. Both kitchens have granite countertops and contemporary cabinets with all the storage space you'll ever need. Offering 3 bedrooms and 2 baths it can be an ideal starter home for first time buyers and also is a fantastic rental. Come see for yourself. You will be pleasantly surprised. Thanks for taking a look.
Location
State AZ
County Maricopa
Community Rainbow Vista
Direction East on Buckeye Rd. Right on 25th ave. Left on Papago to property on your left.
Rooms
Other Rooms Family Room
Den/Bedroom Plus 3
Separate Den/Office N
Interior
Interior Features Eat-in Kitchen, High Speed Internet, Granite Counters
Heating Electric
Cooling Central Air
Flooring Carpet, Tile
Fireplaces Type None
Fireplace No
Window Features Dual Pane
SPA None
Exterior
Parking Features RV Gate
Fence Block
Pool None
Amenities Available None
Roof Type Composition
Porch Patio
Private Pool No
Building
Lot Description Gravel/Stone Front, Gravel/Stone Back
Story 1
Builder Name Unknown
Sewer Public Sewer
Water City Water
Architectural Style Ranch
New Construction No
Schools
Elementary Schools Jack L Kuban Elementary School
Middle Schools Jack L Kuban Elementary School
High Schools Carl Hayden High School
School District Phoenix Union High School District
Others
HOA Fee Include No Fees
Senior Community No
Tax ID 105-07-076
Ownership Fee Simple
Acceptable Financing Cash, Conventional, FHA, VA Loan
Horse Property N
Listing Terms Cash, Conventional, FHA, VA Loan
Financing Conventional
Read Less Info
Want to know what your home might be worth? Contact us for a FREE valuation!

Our team is ready to help you sell your home for the highest possible price ASAP

Copyright 2025 Arizona Regional Multiple Listing Service, Inc. All rights reserved.
Bought with HomeSmart
"My job is to find and attract mastery-based agents to the office, protect the culture, and make sure everyone is happy! "
15169 N. Scottsdale Rd. Ste. 205, Scottsdale, Arizona, 85260, USA






