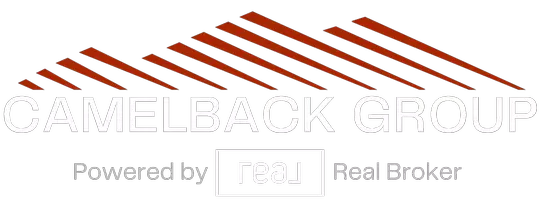$1,185,000
$1,295,000
8.5%For more information regarding the value of a property, please contact us for a free consultation.
4 Beds
4 Baths
2,178 SqFt
SOLD DATE : 03/20/2025
Key Details
Sold Price $1,185,000
Property Type Single Family Home
Sub Type Single Family Residence
Listing Status Sold
Purchase Type For Sale
Square Footage 2,178 sqft
Price per Sqft $544
Subdivision Casa Del Mar
MLS Listing ID 6743935
Sold Date 03/20/25
Style Contemporary,Ranch
Bedrooms 4
HOA Y/N No
Originating Board Arizona Regional Multiple Listing Service (ARMLS)
Year Built 1980
Annual Tax Amount $1,933
Tax Year 2023
Lot Size 7,008 Sqft
Acres 0.16
Property Sub-Type Single Family Residence
Property Description
Supreme location. Custom designed home. Fully remodeled. Elegant and elevated. A very rare find and the definition of luxury. No HOA. 4 bedrooms and 4 full baths. Brand new kitchen, Delta Terra quartz countertops, high end appliances, large custom hood. Soaring high ceilings. Smooth texture walls throughout. Large master bed and bath. Double laundry with one conveniently inside the master closet. New AC. Complete, resort style front and back yard. Smooth stucco exterior. Pristine large pool with tanning ledge, Baja shelf. A resort sanctuary of outdoor living. This is one unicorn of a home. Imagine yourself here!
Location
State AZ
County Maricopa
Community Casa Del Mar
Direction Head West on McDonald dr, turn right onto 78th st, turn left onto Rose ln. Property is located on the right.
Rooms
Other Rooms Family Room
Den/Bedroom Plus 4
Separate Den/Office N
Interior
Interior Features Eat-in Kitchen, Breakfast Bar, No Interior Steps, Soft Water Loop, Vaulted Ceiling(s), Kitchen Island, Bidet, Double Vanity, Full Bth Master Bdrm, Separate Shwr & Tub, High Speed Internet, Granite Counters
Heating Electric
Cooling Central Air, Ceiling Fan(s)
Flooring Tile
Fireplaces Type 2 Fireplace
Fireplace Yes
Window Features Low-Emissivity Windows,Dual Pane
SPA None
Laundry Other
Exterior
Parking Features RV Gate, Garage Door Opener
Garage Spaces 2.0
Garage Description 2.0
Fence Block
Pool Play Pool, Variable Speed Pump, Private
Community Features Biking/Walking Path
Amenities Available Rental OK (See Rmks)
Roof Type Composition,Built-Up
Private Pool Yes
Building
Lot Description Gravel/Stone Front, Gravel/Stone Back, Synthetic Grass Frnt, Synthetic Grass Back
Story 1
Builder Name Unknown
Sewer Public Sewer
Water City Water
Architectural Style Contemporary, Ranch
New Construction No
Schools
Elementary Schools Kiva Elementary School
Middle Schools Mohave Middle School
High Schools Saguaro High School
School District Scottsdale Unified District
Others
HOA Fee Include No Fees
Senior Community No
Tax ID 174-13-497
Ownership Fee Simple
Acceptable Financing Cash, Conventional, 1031 Exchange, FHA, VA Loan
Horse Property N
Listing Terms Cash, Conventional, 1031 Exchange, FHA, VA Loan
Financing Conventional
Read Less Info
Want to know what your home might be worth? Contact us for a FREE valuation!

Our team is ready to help you sell your home for the highest possible price ASAP

Copyright 2025 Arizona Regional Multiple Listing Service, Inc. All rights reserved.
Bought with Fathom Realty
"My job is to find and attract mastery-based agents to the office, protect the culture, and make sure everyone is happy! "
15169 N. Scottsdale Rd. Ste. 205, Scottsdale, Arizona, 85260, USA






