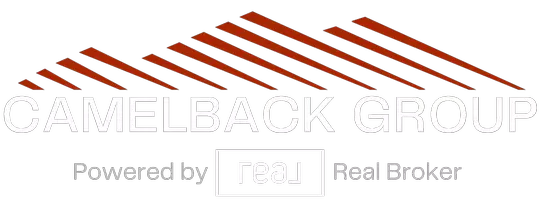$527,940
$539,000
2.1%For more information regarding the value of a property, please contact us for a free consultation.
2 Beds
2 Baths
1,188 SqFt
SOLD DATE : 03/27/2025
Key Details
Sold Price $527,940
Property Type Single Family Home
Sub Type Single Family Residence
Listing Status Sold
Purchase Type For Sale
Square Footage 1,188 sqft
Price per Sqft $444
Subdivision Cheery Lynn
MLS Listing ID 6796111
Sold Date 03/27/25
Bedrooms 2
HOA Y/N No
Originating Board Arizona Regional Multiple Listing Service (ARMLS)
Year Built 1982
Annual Tax Amount $2,020
Tax Year 2024
Lot Size 6,739 Sqft
Acres 0.15
Property Sub-Type Single Family Residence
Property Description
All your bells are ringing in Cheery Lynn historic! Welcome to this inviting home with spacious rooms, gourmet kitchen, numerous outdoor areas and a backyard studio. This home offers so much more than even your wish list included. Large open living room with fireplace. Beautiful kitchen with stainless steel appliances including a gourmet gas stove, cherry cabinets with pullout shelves and a very cool vibe from the subway tiled backsplash and wall. Your master retreat space includes a large en-suite bathroom and new sliding glass door with views and access to the very inviting back yard space. The second bedroom has double closets and a lovely window bench to read your favorite book or for the furry ones to have a cozy perch. Wood floors, double pane windows and ceiling fans make this... home extra comfortable and beautiful. Enjoy multiple patios in back, including a very large entertainment patio with a dining area with a gorgeous pergola covered in vintage string lights that creates an incredible atmosphere to any gathering. A large storage shed or small garage at the end of the driveway for all the toys plus plenty of parking on the extended driveway for your car. This home offers so much including location within the desired, centrally located Cheery Lynn historic district. Move quickly, your dream has arrived.
Location
State AZ
County Maricopa
Community Cheery Lynn
Direction South on 16th St to Earll Dr. West on Earll Dr and home is your right hand side.
Rooms
Other Rooms Separate Workshop, Great Room
Den/Bedroom Plus 2
Separate Den/Office N
Interior
Interior Features No Interior Steps, Full Bth Master Bdrm, High Speed Internet
Heating Electric
Cooling Central Air, Ceiling Fan(s), Programmable Thmstat, Window/Wall Unit
Flooring Laminate, Tile, Wood
Fireplaces Type 1 Fireplace, Living Room
Fireplace Yes
Window Features Dual Pane,Vinyl Frame
SPA None
Exterior
Exterior Feature Storage
Carport Spaces 1
Fence Other, Block, Wood
Pool None
Community Features Historic District
Amenities Available None
Roof Type Composition
Porch Patio
Private Pool No
Building
Lot Description Sprinklers In Rear, Sprinklers In Front, Desert Front, Grass Back, Auto Timer H2O Front, Auto Timer H2O Back
Story 1
Builder Name Unknown
Sewer Public Sewer
Water City Water
Structure Type Storage
New Construction No
Schools
High Schools North High School
School District Phoenix Union High School District
Others
HOA Fee Include No Fees
Senior Community No
Tax ID 118-12-055
Ownership Fee Simple
Acceptable Financing Cash, Conventional, FHA, VA Loan
Horse Property N
Listing Terms Cash, Conventional, FHA, VA Loan
Financing Cash
Read Less Info
Want to know what your home might be worth? Contact us for a FREE valuation!

Our team is ready to help you sell your home for the highest possible price ASAP

Copyright 2025 Arizona Regional Multiple Listing Service, Inc. All rights reserved.
Bought with Keller Williams Realty Sonoran Living
"My job is to find and attract mastery-based agents to the office, protect the culture, and make sure everyone is happy! "
15169 N. Scottsdale Rd. Ste. 205, Scottsdale, Arizona, 85260, USA






