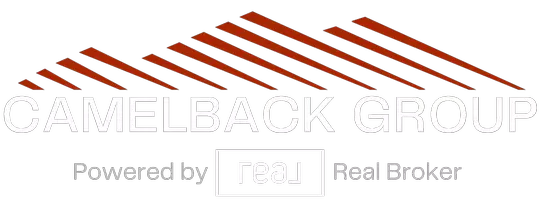$389,000
$389,000
For more information regarding the value of a property, please contact us for a free consultation.
3 Beds
2 Baths
1,311 SqFt
SOLD DATE : 03/28/2025
Key Details
Sold Price $389,000
Property Type Townhouse
Sub Type Townhouse
Listing Status Sold
Purchase Type For Sale
Square Footage 1,311 sqft
Price per Sqft $296
Subdivision Towns At Eastmark
MLS Listing ID 6811731
Sold Date 03/28/25
Style Contemporary
Bedrooms 3
HOA Fees $233/mo
HOA Y/N Yes
Originating Board Arizona Regional Multiple Listing Service (ARMLS)
Year Built 2023
Annual Tax Amount $1,992
Tax Year 2024
Lot Size 1,144 Sqft
Acres 0.03
Property Sub-Type Townhouse
Property Description
This charming townhome in Eastmark is a must-own! Inside, you'll find wood-look tile floors, recessed lighting, and a bright, great room with balcony access. Check out the pristine kitchen which features stainless steel appliances, a double-door pantry, Quartz counters, subway tile backsplash, white cabinetry with crown molding, and a peninsula with a breakfast bar. Get a good night's sleep in the main bedroom, which boasts a walk-in closet and a private bathroom with dual sinks. Relax on the balcony and enjoy your favorite drink. Complete with an attached 2-car garage, the community offers a pool and more. Conveniently located near parks, schools, a golf course, and local amenities, this home is calling your name!
Location
State AZ
County Maricopa
Community Towns At Eastmark
Direction Head east on E Warner Rd, Turn right onto S Eastmark Pkwy, Turn right toward E Gamma Ave, Continue onto E Gamma Ave, turn left onto S Vapor. Property will be on the left.
Rooms
Other Rooms Great Room
Master Bedroom Downstairs
Den/Bedroom Plus 3
Separate Den/Office N
Interior
Interior Features Master Downstairs, Eat-in Kitchen, Breakfast Bar, Pantry, 3/4 Bath Master Bdrm, Double Vanity, High Speed Internet
Heating Electric
Cooling Central Air, Programmable Thmstat
Flooring Carpet, Tile
Fireplaces Type None
Fireplace No
Window Features Dual Pane
SPA None
Exterior
Exterior Feature Balcony
Parking Features Garage Door Opener, Direct Access
Garage Spaces 2.0
Garage Description 2.0
Fence Block
Pool None
Community Features Lake, Community Pool, Playground, Biking/Walking Path, Clubhouse
Amenities Available FHA Approved Prjct, Management, Rental OK (See Rmks)
Roof Type Tile
Accessibility Lever Handles
Private Pool No
Building
Lot Description Desert Front
Story 2
Builder Name Lennar
Sewer Public Sewer
Water City Water
Architectural Style Contemporary
Structure Type Balcony
New Construction No
Schools
Elementary Schools Silver Valley Elementary
Middle Schools Eastmark High School
High Schools Eastmark High School
School District Queen Creek Unified District
Others
HOA Name Towns at Eastmark
HOA Fee Include Maintenance Grounds
Senior Community No
Tax ID 312-16-825
Ownership Condominium
Acceptable Financing Cash, Conventional, FHA, VA Loan
Horse Property N
Listing Terms Cash, Conventional, FHA, VA Loan
Financing Conventional
Read Less Info
Want to know what your home might be worth? Contact us for a FREE valuation!

Our team is ready to help you sell your home for the highest possible price ASAP

Copyright 2025 Arizona Regional Multiple Listing Service, Inc. All rights reserved.
Bought with Real Broker
"My job is to find and attract mastery-based agents to the office, protect the culture, and make sure everyone is happy! "
15169 N. Scottsdale Rd. Ste. 205, Scottsdale, Arizona, 85260, USA






