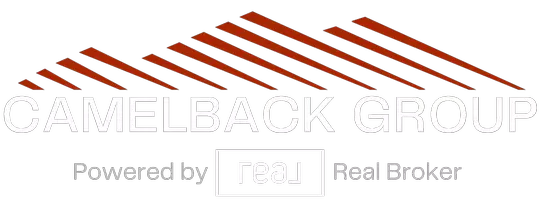$200,000
$199,000
0.5%For more information regarding the value of a property, please contact us for a free consultation.
3 Beds
2 Baths
2,040 SqFt
SOLD DATE : 04/15/2025
Key Details
Sold Price $200,000
Property Type Mobile Home
Sub Type Mfg/Mobile Housing
Listing Status Sold
Purchase Type For Sale
Square Footage 2,040 sqft
Price per Sqft $98
Subdivision Paradise Peak West
MLS Listing ID 6806965
Sold Date 04/15/25
Bedrooms 3
HOA Y/N No
Originating Board Arizona Regional Multiple Listing Service (ARMLS)
Land Lease Amount 1055.0
Year Built 1989
Annual Tax Amount $262
Tax Year 2024
Lot Size 62.551 Acres
Acres 62.55
Property Sub-Type Mfg/Mobile Housing
Property Description
WOW! THIS 2040 SQ.FT. FURNISHED HOME ON A SPACIOUS AND IDEAL CORNER LOT. FEATURING A LARGE LIVING ROOM WITH A STONE FRONT FIREPLACE, FORMAL DINING WITH BUILT-IN CHINA CABINET, WET BAR & WINE FRIDGE, TV ROOM, EASY TO FUNCTION KITCHEN WITH BREAKFAST NOOK, AND WAIT! THERE ARE 3 BEDROOMS. THE PRIMARY BEDROOM IS COMFORTABLE AND IS SPLIT FROM THE OTHER 2 BEDROOMS. 2 BATHROOMS. FUNCTIONAL LAUNDRY ROOM WITH STORAGE OPPORTUNITIES. GENEROUS SIZED STORAGE SHED IN BACKYARD. DON'T MISS THE NICE AND SPACIOUS DRIVEWAY THAT TAKES YOU TO YOUR SECLUDED 2 CAR CARPORT. COMMUNITIES HAS A HEATED POOL AND SPA, EASY ACCESS GOLF COURSE, PICKLE BALL COURTS, HORSE SHOES, CLUB HOUSE, AND MORE. LOT RENT INCLUDES WATER, & 24 HOUR GUARD GATE SECURITY. TAKE A LOOK AT THE GOOD BONES OF THIS PRECIOUS GEM AND MAKE IT YOU
Location
State AZ
County Maricopa
Community Paradise Peak West
Direction 101 TO TATUM BLVD, NORTH ON TATUM BLVD, LEFT ON PINNACLE PEAK RD, LEFT WHEN YOU SEE PINNACLE PEAK WEST COMMUNITY- APPOINTMENT NEEDED TO ENTER GUARD GATE
Rooms
Other Rooms Separate Workshop, Media Room, Family Room
Master Bedroom Split
Den/Bedroom Plus 3
Separate Den/Office N
Interior
Interior Features Eat-in Kitchen, No Interior Steps, Wet Bar, Double Vanity, Separate Shwr & Tub, Tub with Jets
Heating Electric
Cooling Central Air
Flooring Carpet, Linoleum, Tile, Wood
Fireplaces Type 1 Fireplace
Fireplace Yes
Window Features Skylight(s)
SPA None,Heated
Exterior
Exterior Feature Private Street(s), Sport Court(s), Storage, Tennis Court(s)
Parking Features Separate Strge Area, Detached
Carport Spaces 2
Fence None
Pool Heated, None
Community Features Pickleball, Gated, Community Spa Htd, Community Pool Htd, Guarded Entry, Golf, Tennis Court(s), Clubhouse
Roof Type Composition
Porch Covered Patio(s)
Private Pool Yes
Building
Lot Description Gravel/Stone Front, Gravel/Stone Back
Story 1
Builder Name FLEETWOOD HOMES OF CALIFORNIA
Sewer Public Sewer
Water City Water
Structure Type Private Street(s),Sport Court(s),Storage,Tennis Court(s)
New Construction No
Schools
Elementary Schools Adult
Middle Schools Adult
High Schools Adult
School District Adult
Others
HOA Fee Include Other (See Remarks),Water
Senior Community Yes
Tax ID 213-01-001-D
Ownership Leasehold
Acceptable Financing Cash, Conventional
Horse Property N
Listing Terms Cash, Conventional
Financing Cash
Special Listing Condition Age Restricted (See Remarks)
Read Less Info
Want to know what your home might be worth? Contact us for a FREE valuation!

Our team is ready to help you sell your home for the highest possible price ASAP

Copyright 2025 Arizona Regional Multiple Listing Service, Inc. All rights reserved.
Bought with Barrett Real Estate
"My job is to find and attract mastery-based agents to the office, protect the culture, and make sure everyone is happy! "
15169 N. Scottsdale Rd. Ste. 205, Scottsdale, Arizona, 85260, USA






