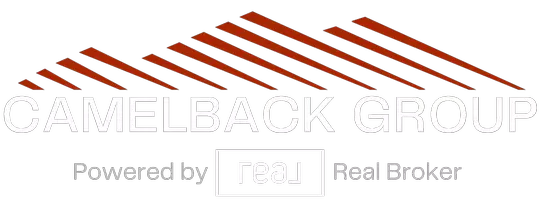$350,000
$354,900
1.4%For more information regarding the value of a property, please contact us for a free consultation.
3 Beds
2 Baths
1,956 SqFt
SOLD DATE : 04/22/2025
Key Details
Sold Price $350,000
Property Type Single Family Home
Sub Type Single Family Residence
Listing Status Sold
Purchase Type For Sale
Square Footage 1,956 sqft
Price per Sqft $178
Subdivision Newcastle Village Unit 5
MLS Listing ID 6819273
Sold Date 04/22/25
Style Ranch
Bedrooms 3
HOA Y/N No
Originating Board Arizona Regional Multiple Listing Service (ARMLS)
Year Built 1971
Annual Tax Amount $1,171
Tax Year 2024
Lot Size 7,497 Sqft
Acres 0.17
Property Sub-Type Single Family Residence
Property Description
Charming 3 BR/2 BA Home in Newcastle Village - Ready for Your Personal Touch!
This well-loved home is full of potential and awaits your creative vision! It boasts various updates throughout, including fresh interior and exterior paint, even in the kitchen, giving it a bright, modern feel. The spacious family room features a charming brick wood-burning fireplace, perfect for cozy nights in, and it flows effortlessly into the kitchen. Enjoy the convenience of an indoor laundry room and ample storage space. The generous backyard with RV gate. Offering plenty of room for entertaining, gardening, or creating your dream outdoor oasis. Located just minutes from the freeway, this home offers unbeatable convenience for commuting and getting around town.
Location
State AZ
County Maricopa
Community Newcastle Village Unit 5
Rooms
Den/Bedroom Plus 3
Separate Den/Office N
Interior
Interior Features Eat-in Kitchen, Full Bth Master Bdrm
Heating Natural Gas
Cooling Central Air
Flooring Tile
Fireplaces Type 1 Fireplace
Fireplace Yes
SPA None
Laundry Wshr/Dry HookUp Only
Exterior
Parking Features RV Gate
Carport Spaces 2
Fence Block
Pool None
Amenities Available None
Roof Type Composition
Private Pool No
Building
Lot Description Dirt Front
Story 1
Sewer Public Sewer
Water City Water
Architectural Style Ranch
New Construction No
Schools
Elementary Schools Cactus Wren Elementary School
Middle Schools Cholla Middle School
High Schools Cortez High School
School District Glendale Union High School District
Others
HOA Fee Include No Fees
Senior Community No
Tax ID 149-38-443
Ownership Fee Simple
Acceptable Financing Cash, Conventional, FHA
Horse Property N
Listing Terms Cash, Conventional, FHA
Financing Conventional
Read Less Info
Want to know what your home might be worth? Contact us for a FREE valuation!

Our team is ready to help you sell your home for the highest possible price ASAP

Copyright 2025 Arizona Regional Multiple Listing Service, Inc. All rights reserved.
Bought with HomeSmart
"My job is to find and attract mastery-based agents to the office, protect the culture, and make sure everyone is happy! "
15169 N. Scottsdale Rd. Ste. 205, Scottsdale, Arizona, 85260, USA






