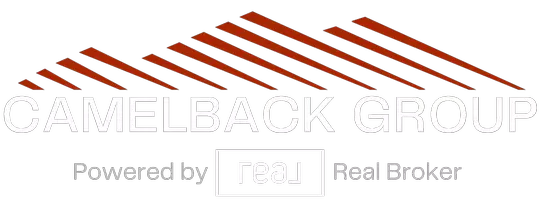$360,000
$355,000
1.4%For more information regarding the value of a property, please contact us for a free consultation.
4 Beds
2 Baths
1,567 SqFt
SOLD DATE : 04/22/2025
Key Details
Sold Price $360,000
Property Type Single Family Home
Sub Type Single Family Residence
Listing Status Sold
Purchase Type For Sale
Square Footage 1,567 sqft
Price per Sqft $229
Subdivision Sonoran Vista Unit 2
MLS Listing ID 6810744
Sold Date 04/22/25
Bedrooms 4
HOA Fees $90/mo
HOA Y/N Yes
Originating Board Arizona Regional Multiple Listing Service (ARMLS)
Year Built 2016
Annual Tax Amount $1,521
Tax Year 2024
Lot Size 7,012 Sqft
Acres 0.16
Property Sub-Type Single Family Residence
Property Description
Welcome to this cute 4 bed/2 bath home in the desirable Sonoran Vista Community. The home boast an open floor plan, great for entertaining. The kitchen features Russian Birch Twilight finish cabinets with 2 1/4 inch crown molding, a large kitchen island, granite counter tops, and GE Profile SS appliances. Bathrooms have executive height cabinets and the master is spacious with a large walk in closet. Window blinds throughout.
Other features include an oversized lot, pavers that provide a 3rd parking spot. The low maintenance backyard has a lovely paved patio, great for outdoor entertaining. Super location to all amenities in Buckeye including play areas and green belts.
Location
State AZ
County Maricopa
Community Sonoran Vista Unit 2
Direction Head west on W Broadway Rd, Turn left onto S 237th Dr, Turn right onto W Tamarisk Ave. The property will be on the right.
Rooms
Other Rooms Great Room
Master Bedroom Downstairs
Den/Bedroom Plus 4
Separate Den/Office N
Interior
Interior Features Master Downstairs, Eat-in Kitchen, Kitchen Island, Pantry, 3/4 Bath Master Bdrm, Double Vanity, High Speed Internet, Granite Counters
Heating Electric
Cooling Central Air, Ceiling Fan(s)
Flooring Carpet, Tile
Fireplaces Type None
Fireplace No
Window Features Dual Pane
SPA None
Exterior
Parking Features Garage Door Opener
Garage Spaces 2.0
Garage Description 2.0
Fence Block
Pool None
Community Features Playground, Biking/Walking Path
Amenities Available Management
Roof Type Tile
Porch Covered Patio(s)
Private Pool No
Building
Lot Description Desert Back, Desert Front, Auto Timer H2O Front, Auto Timer H2O Back
Story 1
Builder Name DR HORTON
Sewer Public Sewer
Water City Water
New Construction No
Schools
Elementary Schools Marionneaux Elementary School
Middle Schools Marionneaux Elementary School
High Schools Youngker High School
School District Buckeye Union High School District
Others
HOA Name Sonoran Vista
HOA Fee Include Maintenance Grounds
Senior Community No
Tax ID 504-43-224
Ownership Fee Simple
Acceptable Financing Cash, Conventional, FHA
Horse Property N
Listing Terms Cash, Conventional, FHA
Financing FHA
Read Less Info
Want to know what your home might be worth? Contact us for a FREE valuation!

Our team is ready to help you sell your home for the highest possible price ASAP

Copyright 2025 Arizona Regional Multiple Listing Service, Inc. All rights reserved.
Bought with A.Z. & Associates
"My job is to find and attract mastery-based agents to the office, protect the culture, and make sure everyone is happy! "
15169 N. Scottsdale Rd. Ste. 205, Scottsdale, Arizona, 85260, USA






